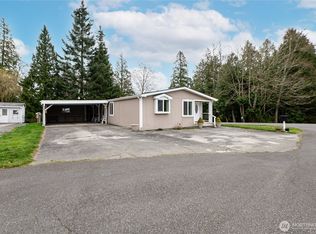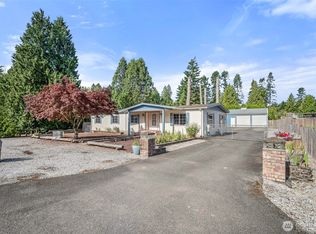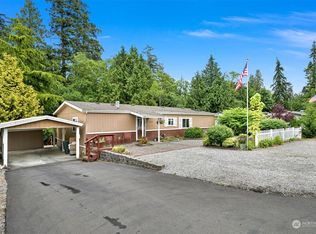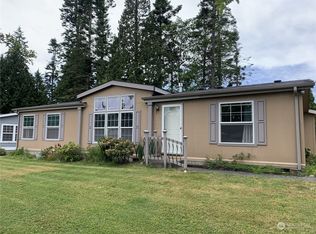Sold
Listed by:
Shari Draper,
Windermere Real Estate Whatcom
Bought with: Petz Real Estate
$350,000
5742 Salish Road, Birch Bay, WA 98230
3beds
1,440sqft
Manufactured On Land
Built in 1974
7,522.81 Square Feet Lot
$358,900 Zestimate®
$243/sqft
$2,065 Estimated rent
Home value
$358,900
$327,000 - $395,000
$2,065/mo
Zestimate® history
Loading...
Owner options
Explore your selling options
What's special
Best Buy in the Village!! Fully renovated home located in a serene cul-de-sac within Birch Bay Village. Newer roof, windows, siding, laminate floors, fresh int paint, updated Kitchen & 2 updated baths. Mini-splits offer modern comfort of heat & A/C. Enjoy open floorplan: 3 bdrms (one was used as an office, could add armoire/closet if desired). Large, covered deck & patio, carport, & spacious yard provide ample space for gardening or relaxing by the fire pit. Birch Bay Village amenities include a pool, tennis courts, golf, boating marina, private beach access, playgrounds, & secure gated entry. This charming, move-in-ready home offers the perfect opportunity to embrace life in a vibrant waterfront community! Special financing available!!
Zillow last checked: 8 hours ago
Listing updated: July 13, 2025 at 04:02am
Listed by:
Shari Draper,
Windermere Real Estate Whatcom
Bought with:
Jacob Petz, 127242
Petz Real Estate
Source: NWMLS,MLS#: 2356294
Facts & features
Interior
Bedrooms & bathrooms
- Bedrooms: 3
- Bathrooms: 2
- 3/4 bathrooms: 2
- Main level bathrooms: 2
- Main level bedrooms: 3
Primary bedroom
- Level: Main
Bedroom
- Level: Main
Bedroom
- Level: Main
Bathroom three quarter
- Level: Main
Bathroom three quarter
- Level: Main
Dining room
- Level: Main
Entry hall
- Level: Main
Kitchen without eating space
- Level: Main
Living room
- Level: Main
Utility room
- Level: Main
Heating
- Ductless, Electric
Cooling
- Ductless
Appliances
- Included: Dishwasher(s), Disposal, Dryer(s), Refrigerator(s), Stove(s)/Range(s), Washer(s), Garbage Disposal, Water Heater: Electric, Water Heater Location: Utility area
Features
- Bath Off Primary
- Flooring: Laminate
- Basement: None
- Has fireplace: No
Interior area
- Total structure area: 1,440
- Total interior livable area: 1,440 sqft
Property
Parking
- Total spaces: 1
- Parking features: Attached Carport, Driveway, Off Street
- Has carport: Yes
- Covered spaces: 1
Features
- Levels: One
- Stories: 1
- Entry location: Main
- Patio & porch: Bath Off Primary, Laminate, Water Heater
- Pool features: Community
- Has view: Yes
- View description: Territorial
Lot
- Size: 7,522 sqft
- Features: Cul-De-Sac, Paved, Cable TV, Deck, Fenced-Partially, Patio
- Topography: Level
- Residential vegetation: Garden Space
Details
- Parcel number: 4051225112520000
- Zoning: 4UR1
- Special conditions: Standard
Construction
Type & style
- Home type: MobileManufactured
- Property subtype: Manufactured On Land
Materials
- Cement Planked, Wood Siding, Cement Plank
- Foundation: Slab
- Roof: Composition
Condition
- Year built: 1974
Details
- Builder model: Sequoia
Utilities & green energy
- Electric: Company: Puget Sound Energy
- Sewer: Sewer Connected, Company: Birch Bay Water & Sewer
- Water: Public, Company: Birch Bay Water & Sewer
Community & neighborhood
Security
- Security features: Security Service
Community
- Community features: Athletic Court, Boat Launch, CCRs, Clubhouse, Gated, Golf, Park, Playground
Location
- Region: Blaine
- Subdivision: Birch Bay Village
HOA & financial
HOA
- HOA fee: $216 monthly
- Association phone: 360-371-7744
Other
Other facts
- Body type: Double Wide
- Listing terms: Cash Out,Conventional
- Cumulative days on market: 50 days
Price history
| Date | Event | Price |
|---|---|---|
| 6/12/2025 | Sold | $350,000$243/sqft |
Source: | ||
| 5/28/2025 | Pending sale | $350,000$243/sqft |
Source: | ||
| 4/30/2025 | Price change | $350,000-6.7%$243/sqft |
Source: | ||
| 4/8/2025 | Listed for sale | $375,000+38.9%$260/sqft |
Source: | ||
| 10/19/2024 | Listing removed | $2,500$2/sqft |
Source: Zillow Rentals Report a problem | ||
Public tax history
| Year | Property taxes | Tax assessment |
|---|---|---|
| 2024 | $2,023 +3.1% | $275,305 |
| 2023 | $1,962 -5.7% | $275,305 +8.5% |
| 2022 | $2,082 +48.7% | $253,737 +73.1% |
Find assessor info on the county website
Neighborhood: 98230
Nearby schools
GreatSchools rating
- NABlaine Primary SchoolGrades: PK-2Distance: 4.1 mi
- 7/10Blaine Middle SchoolGrades: 6-8Distance: 4.3 mi
- 7/10Blaine High SchoolGrades: 9-12Distance: 4.3 mi
Schools provided by the listing agent
- Elementary: Blaine Elem
- Middle: Blaine Mid
- High: Blaine High
Source: NWMLS. This data may not be complete. We recommend contacting the local school district to confirm school assignments for this home.



