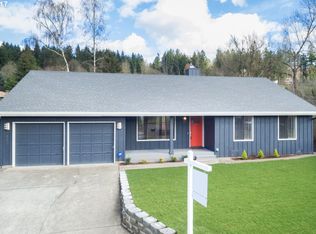Sold
$625,000
5742 SW Huddleson St, Portland, OR 97219
3beds
1,935sqft
Residential, Single Family Residence
Built in 1995
9,147.6 Square Feet Lot
$606,600 Zestimate®
$323/sqft
$3,299 Estimated rent
Home value
$606,600
$558,000 - $661,000
$3,299/mo
Zestimate® history
Loading...
Owner options
Explore your selling options
What's special
Fun and affable Tri-Level home just steps from Dickinson Park. The light-filled living room with vaulted ceilings and skylights is the perfect lounging spot to enjoy the neighborhood view from the home's perch tucked up from the street. The sweet dining room overlooks the backyard and opens to the remodeled kitchen complete with new appliances and a cute and handy nook. Remodeled bathrooms upstairs, and new bamboo floors on the main level create a peaceful and tidy aspect. Upstairs you'll find three bedrooms and two bathrooms, including a gracious primary suite. The large bonus room on the lower level is a flexible space - perfect for media, office, hobbies, rumpus room, or exercise needs! The lower level also has a half bath, a laundry room, and access to an over-sized two-car garage. Enjoy NW outdoor living on the spacious and inviting back decks, recently rebuilt with Trex. The backyard is a gardener's dream, with multiple terraced beds for all of your flower and produce needs. The many updates include: newer windows, skylights, sliding doors, front porch, roof, water heater, furnace, and a/c. Enjoy spectacular sunset view picnics at Dickinson Park practically next door, and Tigard Restaurants and groceries all about a mile away! [Home Energy Score = 5. HES Report at https://rpt.greenbuildingregistry.com/hes/OR10226544]
Zillow last checked: 8 hours ago
Listing updated: June 02, 2024 at 12:19am
Listed by:
Erika George 503-349-5449,
Living Room Realty,
Kari McGee 971-322-6612,
Living Room Realty
Bought with:
Lillia Brittain
Works Real Estate
Source: RMLS (OR),MLS#: 24562220
Facts & features
Interior
Bedrooms & bathrooms
- Bedrooms: 3
- Bathrooms: 3
- Full bathrooms: 2
- Partial bathrooms: 1
Primary bedroom
- Features: Bathroom, High Ceilings, Wallto Wall Carpet
- Level: Upper
Bedroom 2
- Features: Bay Window, Double Closet, Wallto Wall Carpet
- Level: Upper
Bedroom 3
- Features: Bay Window, Double Closet, Wallto Wall Carpet
- Level: Upper
Dining room
- Features: Hardwood Floors, Vaulted Ceiling
- Level: Main
Family room
- Features: Deck, Sliding Doors, Wallto Wall Carpet
- Level: Lower
Kitchen
- Features: Deck, Gas Appliances, Hardwood Floors, Nook, Skylight, Sliding Doors, Quartz
- Level: Main
Living room
- Features: Bay Window, Hardwood Floors, Skylight, Vaulted Ceiling
- Level: Main
Heating
- Forced Air
Cooling
- Central Air
Appliances
- Included: Dishwasher, Free-Standing Gas Range, Free-Standing Refrigerator, Gas Appliances, Plumbed For Ice Maker, Range Hood, Stainless Steel Appliance(s), Washer/Dryer, Gas Water Heater
- Laundry: Laundry Room
Features
- High Ceilings, Marble, Quartz, Vaulted Ceiling(s), Built-in Features, Double Closet, Nook, Bathroom
- Flooring: Tile, Wall to Wall Carpet, Hardwood
- Doors: Sliding Doors
- Windows: Double Pane Windows, Vinyl Frames, Skylight(s), Bay Window(s)
- Basement: Crawl Space
Interior area
- Total structure area: 1,935
- Total interior livable area: 1,935 sqft
Property
Parking
- Total spaces: 2
- Parking features: Garage Door Opener, Attached
- Attached garage spaces: 2
Features
- Levels: Tri Level
- Stories: 3
- Patio & porch: Deck
- Exterior features: Garden, Raised Beds
- Fencing: Fenced
Lot
- Size: 9,147 sqft
- Features: Terraced, SqFt 7000 to 9999
Details
- Parcel number: R273857
- Zoning: R7
Construction
Type & style
- Home type: SingleFamily
- Architectural style: Traditional
- Property subtype: Residential, Single Family Residence
Materials
- Cement Siding
- Foundation: Concrete Perimeter
- Roof: Composition
Condition
- Resale
- New construction: No
- Year built: 1995
Utilities & green energy
- Gas: Gas
- Sewer: Public Sewer
- Water: Public
- Utilities for property: Cable Connected
Green energy
- Water conservation: Water-Smart Landscaping
Community & neighborhood
Location
- Region: Portland
- Subdivision: Crestwood
Other
Other facts
- Listing terms: Cash,Conventional,FHA,VA Loan
- Road surface type: Paved
Price history
| Date | Event | Price |
|---|---|---|
| 5/31/2024 | Sold | $625,000+1.6%$323/sqft |
Source: | ||
| 5/13/2024 | Pending sale | $615,000$318/sqft |
Source: | ||
| 5/9/2024 | Listed for sale | $615,000+41.4%$318/sqft |
Source: | ||
| 12/15/2017 | Sold | $435,000$225/sqft |
Source: | ||
| 11/3/2017 | Pending sale | $435,000$225/sqft |
Source: Windermere Stellar #17122561 | ||
Public tax history
| Year | Property taxes | Tax assessment |
|---|---|---|
| 2025 | $8,442 +3.7% | $313,610 +3% |
| 2024 | $8,139 +4% | $304,480 +3% |
| 2023 | $7,826 +2.2% | $295,620 +3% |
Find assessor info on the county website
Neighborhood: Ashcreek
Nearby schools
GreatSchools rating
- 8/10Markham Elementary SchoolGrades: K-5Distance: 0.6 mi
- 8/10Jackson Middle SchoolGrades: 6-8Distance: 1.1 mi
- 8/10Ida B. Wells-Barnett High SchoolGrades: 9-12Distance: 3 mi
Schools provided by the listing agent
- Elementary: Markham
- Middle: Jackson
- High: Ida B Wells
Source: RMLS (OR). This data may not be complete. We recommend contacting the local school district to confirm school assignments for this home.
Get a cash offer in 3 minutes
Find out how much your home could sell for in as little as 3 minutes with a no-obligation cash offer.
Estimated market value
$606,600
Get a cash offer in 3 minutes
Find out how much your home could sell for in as little as 3 minutes with a no-obligation cash offer.
Estimated market value
$606,600
