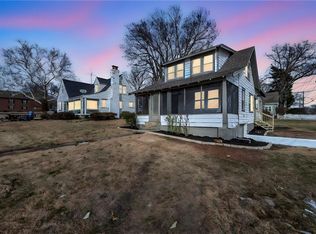Sold
Price Unknown
5742 Reeds Rd, Mission, KS 66202
4beds
1,610sqft
Single Family Residence
Built in 1934
8,399 Square Feet Lot
$377,500 Zestimate®
$--/sqft
$2,667 Estimated rent
Home value
$377,500
$351,000 - $408,000
$2,667/mo
Zestimate® history
Loading...
Owner options
Explore your selling options
What's special
Welcome to this storybook charmer in the heart of Mission. This amazing home features four bedrooms, two bathrooms and has so much to offer.
You'll love the refreshed exterior that's been recently painted and makes this All-American cape cod home sparkle. Don'nt miss the convenient circle driveway! Inside, the vibe is bright and welcoming, thanks to new windows installed in the last few years and new paint throughout most of the home. You will love the oversized two story family room with lots of windows and a cozy fireplace.
Practical updates include a new hot water heater in 2024 and an upgraded electrical panel in 2023. Ring security system with cameras at every entrance and new exterior doors are great for peace of mind.
Outside new updates include K-Guard Gutters, buried downspouts, and fresh landscape.
Location-wise, you're just a block away from Johnson Drive and Downtown Mission, where you can explore awesome shops, restaurants, bars, and farmer's markets. You're also minutes from the Shops of Prairie Village, Fairway Shops, and the Country Club Plaza. With quick highway access, getting downtown or anywhere in the metro is a breeze.
Don't miss this gem of a home with the best curb appeal and an unbeatable location!
Zillow last checked: 8 hours ago
Listing updated: January 02, 2025 at 01:03pm
Listing Provided by:
Kristin Malfer 816-536-0545,
Compass Realty Group,
Alex Owens 630-484-0858,
Compass Realty Group
Bought with:
Becca Hageman, 2019027634
Compass Realty Group
Source: Heartland MLS as distributed by MLS GRID,MLS#: 2520085
Facts & features
Interior
Bedrooms & bathrooms
- Bedrooms: 4
- Bathrooms: 2
- Full bathrooms: 2
Primary bedroom
- Level: First
Bedroom 2
- Level: Second
Bedroom 3
- Level: Second
Bedroom 4
- Level: Second
Primary bathroom
- Features: Shower Only
- Level: First
Bathroom 2
- Features: Shower Over Tub
- Level: Second
Dining room
- Level: First
Family room
- Level: First
Kitchen
- Level: First
Laundry
- Level: First
Heating
- Natural Gas
Cooling
- Attic Fan, Electric
Appliances
- Laundry: Main Level, Off The Kitchen
Features
- Painted Cabinets, Smart Thermostat, Vaulted Ceiling(s), Walk-In Closet(s)
- Flooring: Wood
- Windows: Thermal Windows
- Basement: Garage Entrance,Interior Entry,Stone/Rock,Sump Pump
- Number of fireplaces: 1
- Fireplace features: Great Room
Interior area
- Total structure area: 1,610
- Total interior livable area: 1,610 sqft
- Finished area above ground: 1,610
- Finished area below ground: 0
Property
Parking
- Total spaces: 2
- Parking features: Attached, Basement, Detached, Garage Faces Side
- Attached garage spaces: 2
Features
- Patio & porch: Deck, Patio, Porch
- Fencing: Wood
Lot
- Size: 8,399 sqft
- Features: City Limits, Corner Lot, Level
Details
- Parcel number: KP275000000138B
Construction
Type & style
- Home type: SingleFamily
- Architectural style: Traditional
- Property subtype: Single Family Residence
Materials
- Frame, Shingle Siding
- Roof: Composition
Condition
- Year built: 1934
Utilities & green energy
- Sewer: Public Sewer
- Water: Public
Community & neighborhood
Location
- Region: Mission
- Subdivision: Mission Hill Ac
Other
Other facts
- Ownership: Private
Price history
| Date | Event | Price |
|---|---|---|
| 12/30/2024 | Sold | -- |
Source: | ||
| 11/26/2024 | Pending sale | $375,000$233/sqft |
Source: | ||
| 11/20/2024 | Listed for sale | $375,000+31.6%$233/sqft |
Source: | ||
| 7/16/2020 | Sold | -- |
Source: | ||
| 6/10/2020 | Pending sale | $284,900$177/sqft |
Source: ReeceNichols - Kansas City North #2221018 Report a problem | ||
Public tax history
| Year | Property taxes | Tax assessment |
|---|---|---|
| 2024 | $4,918 +3.7% | $40,158 +5.6% |
| 2023 | $4,742 +7.4% | $38,031 +6.1% |
| 2022 | $4,416 | $35,857 +10.7% |
Find assessor info on the county website
Neighborhood: 66202
Nearby schools
GreatSchools rating
- 7/10Rushton Elementary SchoolGrades: PK-6Distance: 0.8 mi
- 5/10Hocker Grove Middle SchoolGrades: 7-8Distance: 2.9 mi
- 4/10Shawnee Mission North High SchoolGrades: 9-12Distance: 1.1 mi
Schools provided by the listing agent
- Elementary: Rushton
- Middle: Hocker Grove
- High: SM North
Source: Heartland MLS as distributed by MLS GRID. This data may not be complete. We recommend contacting the local school district to confirm school assignments for this home.
Get a cash offer in 3 minutes
Find out how much your home could sell for in as little as 3 minutes with a no-obligation cash offer.
Estimated market value$377,500
Get a cash offer in 3 minutes
Find out how much your home could sell for in as little as 3 minutes with a no-obligation cash offer.
Estimated market value
$377,500
