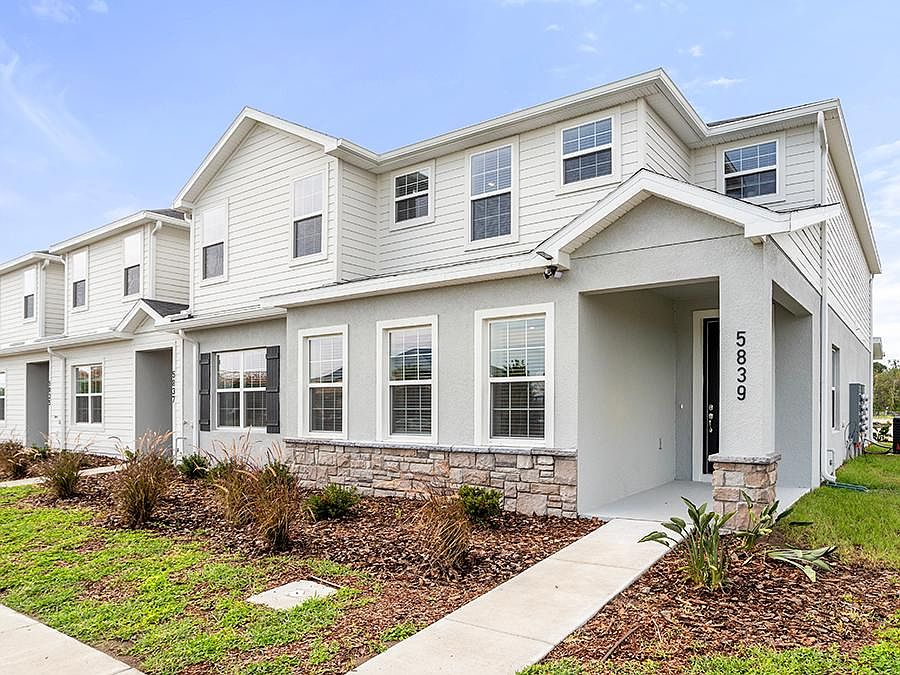2-story new construction townhome with 1,705 square feet, 3 bedrooms with loft, 2.5 baths, a 2-car garage, located in the brand-new Crossings community offering natural and park amenities. Downstairs, a gourmet kitchen with Cambria countertops, shaker-style wood cabinets, Samsung stainless steel appliances, and a pantry. The entire lower level and upstairs baths are finished with luxury vinyl plank flooring, with stain-resistant carpet in the bedrooms. Upstairs, you'll find three spacious bedrooms including your owner's suite complete with a walk-in wardrobe, linen closet, and a private en-suite bath with dual vanities and a tiled shower. Additional features for your convenience include a half bath downstairs, loft, custom-fit window blinds throughout, a Samsung full-sized washer and dryer, energy-efficient insulation and windows, and a full builder warranty.
Pending
$348,360
5742 Anders Way St, Cloud, FL 34771
3beds
1,705sqft
Townhouse
Built in 2024
2,614 sqft lot
$-- Zestimate®
$204/sqft
$100/mo HOA
- 166 days
- on Zillow |
- 9 |
- 0 |
Zillow last checked: 7 hours ago
Listing updated: April 23, 2025 at 06:49am
Listing Provided by:
George Lindsey, III 863-797-4999,
CAMBRIDGE REALTY OF CENTRAL FL 863-797-4999
Source: Stellar MLS,MLS#: L4949126 Originating MLS: Lakeland
Originating MLS: Lakeland

Travel times
Schedule tour
Select your preferred tour type — either in-person or real-time video tour — then discuss available options with the builder representative you're connected with.
Select a date
Facts & features
Interior
Bedrooms & bathrooms
- Bedrooms: 3
- Bathrooms: 3
- Full bathrooms: 2
- 1/2 bathrooms: 1
Primary bedroom
- Features: Walk-In Closet(s)
- Level: Second
- Area: 195 Square Feet
- Dimensions: 15x13
Kitchen
- Level: First
- Area: 165 Square Feet
- Dimensions: 15x11
Living room
- Level: First
- Area: 195 Square Feet
- Dimensions: 15x13
Heating
- Central
Cooling
- Central Air
Appliances
- Included: Dishwasher, Disposal, Dryer, Electric Water Heater, Microwave, Range, Refrigerator, Washer
- Laundry: Inside
Features
- In Wall Pest System
- Flooring: Carpet, Vinyl
- Has fireplace: No
Interior area
- Total structure area: 2,266
- Total interior livable area: 1,705 sqft
Video & virtual tour
Property
Parking
- Total spaces: 2
- Parking features: Garage - Attached
- Attached garage spaces: 2
- Details: Garage Dimensions: 21x23
Features
- Levels: Two
- Stories: 2
- Exterior features: Irrigation System
Lot
- Size: 2,614 sqft
Details
- Parcel number: 222531366100011570
- Zoning: PD
- Special conditions: None
Construction
Type & style
- Home type: Townhouse
- Property subtype: Townhouse
Materials
- Block
- Foundation: Slab
- Roof: Shingle
Condition
- Completed
- New construction: Yes
- Year built: 2024
Details
- Builder model: Flora
- Builder name: Highland Homes
Utilities & green energy
- Sewer: Septic Tank
- Water: Public
- Utilities for property: Cable Available
Community & HOA
Community
- Features: Clubhouse, Deed Restrictions, Playground, Pool
- Subdivision: The Crossings - Townhomes
HOA
- Has HOA: Yes
- Services included: Maintenance Grounds
- HOA fee: $100 monthly
- HOA name: Hcmanagement
- Pet fee: $0 monthly
Location
- Region: Cloud
Financial & listing details
- Price per square foot: $204/sqft
- Annual tax amount: $1,703
- Date on market: 11/27/2024
- Listing terms: Cash,Conventional,FHA,USDA Loan,VA Loan
- Ownership: Fee Simple
- Total actual rent: 0
- Road surface type: Paved
About the community
Welcome home to The Crossings, a beautiful neighborhood of new homes in St. Cloud, FL, with resort-style amenities, an unbeatable location, and a variety of homes to suit your needs!
Situated off Jones Road near Narcoossee Road, your new home is just minutes from the Lake Nona area, the Orlando International Airport, and major roadways including Florida's Turnpike and SR 417/Central Florida GreeneWay. Here, you can enjoy a laid-back lifestyle surrounded by rolling green landscapes, parks, and lakes including East Lake Tohopekaliga, with convenience to Downtown Orlando, theme parks, and employment opportunities.
Within the neighborhood, you'll find open space and ponds along with resort-style community amenities including a pool with splash pad, clubhouse, playground, sports courts, and more.
Townhomes at The Crossings offer an open living area, 3 bedrooms plus a loft, and beautiful curb appeal with an attached 2-car garage located on the rear of the home with alley access.
Your new construction townhome is filled with desirable design features such as a beautifully-designed kitchen with an island, a private owner's suite, and finishes hand-selected by our professional designers for your lifestyle and move-in convenience - Just add your furniture and start loving life in your St. Cloud new home!
Plus, your lawn maintenance and irrigation are included in the HOA so you can enjoy a low-maintenance lifestyle!
Our beautiful townhome models are now open! To learn more and find your dream home in this exciting, new St. Cloud neighborhood, call or email our Orlando New Home Specialists today!
Source: Highland Homes FL

