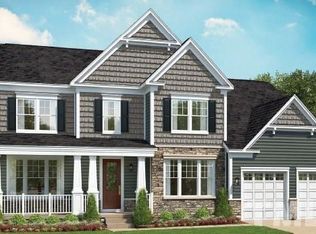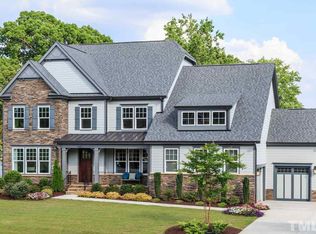Combine a wide open lot in a beautiful setting with stunning new construction and you'll find this incredible home at this rare price point. Centrally located between Cary and Downtown Raleigh, this home provides easy access to all major highways, NC State and RTP. Site finished hardwood floors greet you as you enter and carry throughout much of the first floor. Boasting a first floor master, this home has potential to live as a four bedroom + bonus home. 2 car garage, 1+ acre flat lot, hurry to see it!
This property is off market, which means it's not currently listed for sale or rent on Zillow. This may be different from what's available on other websites or public sources.

