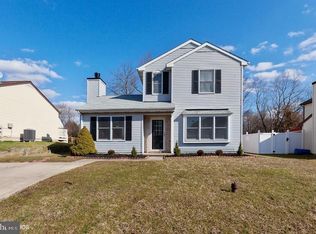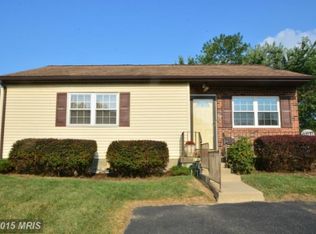Beautiful colonial style home in the Van Dyke Manor community of Baltimore! Enter into the front door and experience a traditional floor plan featuring gorgeous hardwood floors, a wood-burning fireplace, and a chair railing accent in the formal dining room. Let the kitchen inspire gourmet meals boasting soft close cabinetry, breakfast area, and granite counters. Relax and unwind in the master bedroom highlighted by plush carpet and a spacious walk-in closet. Enjoy time with family and friends in the fenced yard with a sizable patio that provides an ideal space for any entertaining occasion. Updates: Windows, Sliding Door, Front Door, HVAC, Water Heater, Hardwood, Flooring, Kitchen Cabinetry, Granite, and Main Level Powder Room Vanity. Major commuter routes include I-95, US-1, and I-695.
This property is off market, which means it's not currently listed for sale or rent on Zillow. This may be different from what's available on other websites or public sources.

