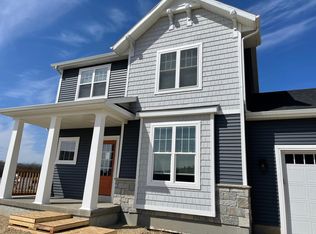Closed
$565,000
5741 Tranquility Trail, Madison, WI 53718
3beds
1,602sqft
Single Family Residence
Built in 2022
6,098.4 Square Feet Lot
$570,500 Zestimate®
$353/sqft
$2,494 Estimated rent
Home value
$570,500
$542,000 - $605,000
$2,494/mo
Zestimate® history
Loading...
Owner options
Explore your selling options
What's special
Stunning Ranch home backing to conservancy w/breathtaking sunsets from a maintenance-free composite deck. This home is flooded w/light & thoughtfully designed w/high-end finishes-no detail has been overlooked! The open kitchen wows w/custom cabinetry, quartz counters, an oversized island w/double-profile quartz top & wood-surround range hood. A designer lighting package & top-tier luxury vinyl plank flooring add to the upscale vibe. The living room features large windows & a cozy gas fireplace. The primary suite boasts a spa-like bathroom, massive walk-in closet & conservancy views. 9? ceilings on both levels of this home! The lower level is ready to finish with space for a family room, 4th bedroom w/egress window & full bath. Prime Madison location w/easy access to everything!
Zillow last checked: 8 hours ago
Listing updated: March 27, 2025 at 09:07am
Listed by:
The 608 Team offers@the608team.com,
RE/MAX Preferred
Bought with:
Marc Gerothanas
Source: WIREX MLS,MLS#: 1993649 Originating MLS: South Central Wisconsin MLS
Originating MLS: South Central Wisconsin MLS
Facts & features
Interior
Bedrooms & bathrooms
- Bedrooms: 3
- Bathrooms: 2
- Full bathrooms: 2
- Main level bedrooms: 3
Primary bedroom
- Level: Main
- Area: 196
- Dimensions: 14 x 14
Bedroom 2
- Level: Main
- Area: 110
- Dimensions: 11 x 10
Bedroom 3
- Level: Main
- Area: 143
- Dimensions: 13 x 11
Bathroom
- Features: Master Bedroom Bath: Full, Master Bedroom Bath
Kitchen
- Level: Main
- Area: 120
- Dimensions: 12 x 10
Living room
- Level: Main
- Area: 286
- Dimensions: 22 x 13
Heating
- Natural Gas, Forced Air
Cooling
- Central Air
Appliances
- Included: Range/Oven, Refrigerator, Dishwasher, Microwave
Features
- Basement: Full
Interior area
- Total structure area: 1,602
- Total interior livable area: 1,602 sqft
- Finished area above ground: 1,602
- Finished area below ground: 0
Property
Parking
- Total spaces: 2
- Parking features: 2 Car, Attached
- Attached garage spaces: 2
Features
- Levels: One
- Stories: 1
Lot
- Size: 6,098 sqft
- Dimensions: 59 x 100
Details
- Parcel number: 081026356049
- Zoning: res
- Special conditions: Arms Length
Construction
Type & style
- Home type: SingleFamily
- Architectural style: Ranch
- Property subtype: Single Family Residence
Materials
- Vinyl Siding
Condition
- 0-5 Years
- New construction: No
- Year built: 2022
Utilities & green energy
- Sewer: Public Sewer
- Water: Public
Community & neighborhood
Location
- Region: Madison
- Subdivision: Village At Autumn Lake
- Municipality: Madison
HOA & financial
HOA
- Has HOA: Yes
- HOA fee: $339 annually
Price history
| Date | Event | Price |
|---|---|---|
| 3/26/2025 | Sold | $565,000-1.7%$353/sqft |
Source: | ||
| 3/12/2025 | Contingent | $574,900$359/sqft |
Source: | ||
| 3/5/2025 | Listed for sale | $574,900+26.9%$359/sqft |
Source: | ||
| 7/26/2022 | Sold | $453,000$283/sqft |
Source: Public Record | ||
Public tax history
| Year | Property taxes | Tax assessment |
|---|---|---|
| 2024 | $9,351 +2.2% | $452,900 |
| 2023 | $9,150 | $452,900 +596.8% |
| 2022 | -- | $65,000 +1377.3% |
Find assessor info on the county website
Neighborhood: High Crossing
Nearby schools
GreatSchools rating
- 7/10Meadow View ElementaryGrades: PK-5Distance: 3.8 mi
- 3/10Prairie View Middle SchoolGrades: 6-8Distance: 4.3 mi
- 9/10Sun Prairie East High SchoolGrades: 9-12Distance: 4.9 mi
Schools provided by the listing agent
- Elementary: Meadow View
- Middle: Central Heights
- High: Sun Prairie East
- District: Sun Prairie
Source: WIREX MLS. This data may not be complete. We recommend contacting the local school district to confirm school assignments for this home.

Get pre-qualified for a loan
At Zillow Home Loans, we can pre-qualify you in as little as 5 minutes with no impact to your credit score.An equal housing lender. NMLS #10287.
Sell for more on Zillow
Get a free Zillow Showcase℠ listing and you could sell for .
$570,500
2% more+ $11,410
With Zillow Showcase(estimated)
$581,910