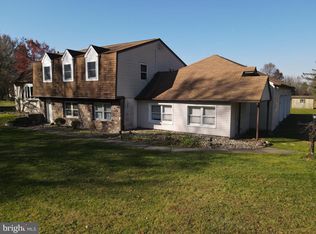Well Maintained Split Level Home on 2.64 Acres w/2 Story Barn in Central Bucks SD. Enter Huge lower level FR w/Wood Burning FP, Wet Bar, Freezer Rm w/Leaded Glass Door, and Half BA. Upper Level w/Large Living Rm, Dining Rm, and Eat-In Kitchen. Updated K features 48'' cabinets, tiled backsplash, recessed lighting, & beautiful views from breakfast table. All Appliances & Window Treatments Remain. Double Hung Tilt-In Pella Windows. Up a few steps is Main BA and (3) BRs. Up a few more steps is 4th level w/large 19 x 12 BR & own Private BA w/ Walk-In Shower. From the Family Room, there's access to Unfinished Bsmt w/laundry, workshop, utilities, & plenty of storage room. The DR French Doors open to Tiered Patio & leads to HUGE 2-Story Barn w/ 2 overhead doors in front & another in Back.
This property is off market, which means it's not currently listed for sale or rent on Zillow. This may be different from what's available on other websites or public sources.
