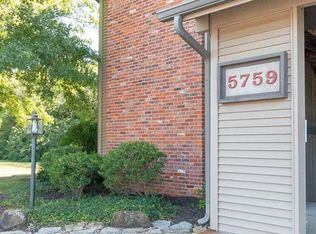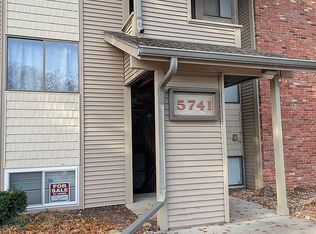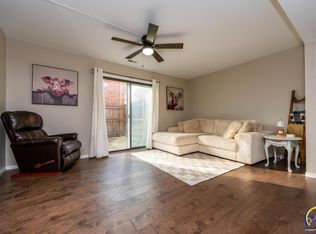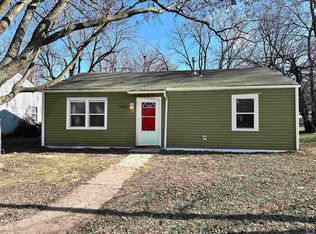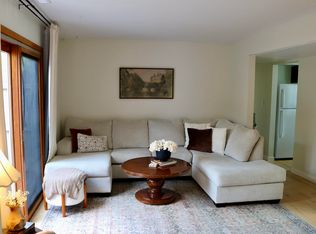Welcome Home to The Woods, where privacy and low maintenance living meet. Surrounded by mature trees, this refreshed one bedroom condo offers a peaceful setting with the convenience of an easy lifestyle. Enjoy relaxing on the back deck overlooking the woods without worrying about lawn care or exterior maintenance. Inside, the layout feels more spacious than expected, featuring a comfortable living room with a fireplace, a functional kitchen and dining area and a bedroom with plenty of room for full sized furnishings. Thoughtful storage throughout the home plus an additional storage space on the deck, keeps everything organized. A community pool adds even more to love during the warmer months
For sale
$88,888
5741 SW 22nd Ter APT 5, Topeka, KS 66614
1beds
805sqft
Est.:
Condominium, Residential
Built in 1984
-- sqft lot
$-- Zestimate®
$110/sqft
$300/mo HOA
What's special
Community poolSurrounded by mature trees
- 22 hours |
- 120 |
- 4 |
Zillow last checked: 8 hours ago
Listing updated: December 19, 2025 at 05:02pm
Listed by:
Nick Koch 785-268-1035,
KW One Legacy Partners, LLC,
Shannon Koch 785-250-4122,
KW One Legacy Partners, LLC
Source: Sunflower AOR,MLS#: 242523
Tour with a local agent
Facts & features
Interior
Bedrooms & bathrooms
- Bedrooms: 1
- Bathrooms: 1
- Full bathrooms: 1
Rooms
- Room types: 1st Fl Full Bath
Primary bedroom
- Level: Main
- Area: 182
- Dimensions: 13x14
Dining room
- Level: Main
- Area: 81
- Dimensions: 9x9
Kitchen
- Level: Main
- Area: 64
- Dimensions: 8x8
Laundry
- Level: Main
Living room
- Level: Main
- Area: 98
- Dimensions: 14x7
Heating
- Has Heating (Unspecified Type)
Cooling
- Central Air
Appliances
- Laundry: Main Level
Features
- Flooring: Vinyl, Laminate, Carpet
- Has basement: No
- Number of fireplaces: 1
- Fireplace features: One
Interior area
- Total structure area: 805
- Total interior livable area: 805 sqft
- Finished area above ground: 805
- Finished area below ground: 0
Property
Parking
- Parking features: Carport
- Has carport: Yes
Features
- Patio & porch: Deck
Lot
- Features: Cul-De-Sac
Details
- Parcel number: R50892
- Special conditions: Standard
Construction
Type & style
- Home type: Condo
- Architectural style: Other
- Property subtype: Condominium, Residential
Materials
- Frame
- Roof: Composition
Condition
- Year built: 1984
Utilities & green energy
- Water: Public
Community & HOA
Community
- Features: Pool
- Subdivision: John O Allen
HOA
- Has HOA: Yes
- Services included: Trash, Maintenance Grounds, Snow Removal, Parking, Management, Roof Replace, Pool, Road Maintenance, Cable TV, Common Area Maintenance
- HOA fee: $300 monthly
- HOA name: Wheatland Property Management
- HOA phone: 785-273-2000
Location
- Region: Topeka
Financial & listing details
- Price per square foot: $110/sqft
- Tax assessed value: $66,440
- Annual tax amount: $1,086
- Date on market: 12/20/2025
Estimated market value
Not available
Estimated sales range
Not available
Not available
Price history
Price history
| Date | Event | Price |
|---|---|---|
| 12/20/2025 | Listed for sale | $88,888+27%$110/sqft |
Source: | ||
| 12/29/2023 | Sold | -- |
Source: | ||
| 11/29/2023 | Pending sale | $70,000$87/sqft |
Source: | ||
| 10/31/2023 | Price change | $70,000-6.7%$87/sqft |
Source: | ||
| 10/21/2023 | Listed for sale | $75,000$93/sqft |
Source: | ||
Public tax history
Public tax history
| Year | Property taxes | Tax assessment |
|---|---|---|
| 2025 | -- | $7,640 +3% |
| 2024 | $1,052 +5.1% | $7,417 +8.2% |
| 2023 | $1,002 +13.3% | $6,857 +15% |
Find assessor info on the county website
BuyAbility℠ payment
Est. payment
$786/mo
Principal & interest
$345
HOA Fees
$300
Other costs
$141
Climate risks
Neighborhood: Westport
Nearby schools
GreatSchools rating
- 6/10Wanamaker Elementary SchoolGrades: PK-6Distance: 2.2 mi
- 6/10Washburn Rural Middle SchoolGrades: 7-8Distance: 4.6 mi
- 8/10Washburn Rural High SchoolGrades: 9-12Distance: 4.7 mi
Schools provided by the listing agent
- Elementary: Wanamaker Elementary School/USD 437
- Middle: Washburn Rural Middle School/USD 437
- High: Washburn Rural High School/USD 437
Source: Sunflower AOR. This data may not be complete. We recommend contacting the local school district to confirm school assignments for this home.
- Loading
- Loading

