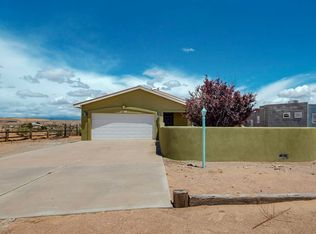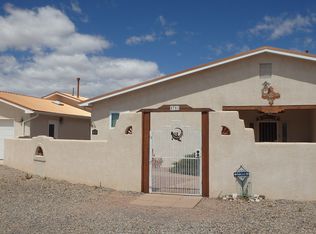Sold
Price Unknown
5741 Miller Rd NE, Rio Rancho, NM 87144
3beds
2,050sqft
Single Family Residence
Built in 2005
0.5 Acres Lot
$509,500 Zestimate®
$--/sqft
$2,487 Estimated rent
Home value
$509,500
$464,000 - $560,000
$2,487/mo
Zestimate® history
Loading...
Owner options
Explore your selling options
What's special
OPEN HOUSE CANCELLED! Southwestern charm with this magnificent home. Be captivated by breathtaking views that set the stage for an unparalleled living experience. Inside, you are welcomed by exquisite knotty alderwood cabinetry, Cambria quartz countertops, and sleek stainless steel appliances that adorn the kitchen. Custom solid wood doors and striking wooden beams lend character and warmth to the living spaces, complemented by the inviting kiva fireplace. The primary boasts a spacious walk-in closet, providing ample storage while enhancing functionality. Experience true relaxation in a standout spare room featuring a charming jack-and-jill bath--a perfect retreat for guests or family. Stay comfortable year-round with the dual systems of radiant floor heat and central forced air.
Zillow last checked: 8 hours ago
Listing updated: May 23, 2025 at 05:25am
Listed by:
Gina Maes 505-259-6220,
Berkshire Hathaway NM Prop
Bought with:
William Earl Butler, 51037
EXP Realty LLC
Source: SWMLS,MLS#: 1079553
Facts & features
Interior
Bedrooms & bathrooms
- Bedrooms: 3
- Bathrooms: 3
- Full bathrooms: 2
- 1/2 bathrooms: 1
Primary bedroom
- Level: Main
- Area: 289
- Dimensions: 17 x 17
Kitchen
- Level: Main
- Area: 168
- Dimensions: 12 x 14
Living room
- Level: Main
- Area: 272
- Dimensions: 17 x 16
Heating
- Central, Forced Air, Radiant
Cooling
- Refrigerated
Appliances
- Included: Dishwasher, Free-Standing Gas Range, Disposal, Microwave
- Laundry: Gas Dryer Hookup, Washer Hookup, Dryer Hookup, ElectricDryer Hookup
Features
- Beamed Ceilings, Wet Bar, Breakfast Area, Ceiling Fan(s), Dual Sinks, Garden Tub/Roman Tub, Jack and Jill Bath, Country Kitchen, Main Level Primary, Pantry, Skylights, Separate Shower, Water Closet(s), Walk-In Closet(s)
- Flooring: Carpet, Tile
- Windows: Vinyl, Skylight(s)
- Has basement: No
- Number of fireplaces: 2
- Fireplace features: Kiva
Interior area
- Total structure area: 2,050
- Total interior livable area: 2,050 sqft
Property
Parking
- Total spaces: 2
- Parking features: Attached, Garage
- Attached garage spaces: 2
Accessibility
- Accessibility features: None
Features
- Levels: One
- Stories: 1
- Patio & porch: Open, Patio
- Exterior features: Courtyard, Fence
- Fencing: Back Yard
- Has view: Yes
Lot
- Size: 0.50 Acres
- Features: Landscaped, Views
Details
- Parcel number: R112590
- Zoning description: R-1
Construction
Type & style
- Home type: SingleFamily
- Architectural style: Pueblo
- Property subtype: Single Family Residence
Materials
- Frame, Rock
- Roof: Flat
Condition
- Resale
- New construction: No
- Year built: 2005
Details
- Builder name: Custom Home
Utilities & green energy
- Sewer: Septic Tank
- Water: Public
- Utilities for property: Electricity Connected, Natural Gas Connected, Sewer Connected, Underground Utilities, Water Connected
Green energy
- Energy generation: None
Community & neighborhood
Location
- Region: Rio Rancho
Other
Other facts
- Listing terms: Cash,Conventional,VA Loan
Price history
| Date | Event | Price |
|---|---|---|
| 5/5/2025 | Sold | -- |
Source: | ||
| 3/29/2025 | Pending sale | $525,000$256/sqft |
Source: | ||
| 3/15/2025 | Listed for sale | $525,000+43.8%$256/sqft |
Source: | ||
| 10/29/2020 | Sold | -- |
Source: | ||
| 9/1/2020 | Pending sale | $365,000$178/sqft |
Source: Simply Real Estate #975518 Report a problem | ||
Public tax history
| Year | Property taxes | Tax assessment |
|---|---|---|
| 2025 | $4,572 -0.3% | $131,004 +3% |
| 2024 | $4,584 +2.6% | $127,189 +3% |
| 2023 | $4,466 +1.9% | $123,485 +3% |
Find assessor info on the county website
Neighborhood: 87144
Nearby schools
GreatSchools rating
- 7/10Enchanted Hills Elementary SchoolGrades: K-5Distance: 0.8 mi
- 7/10Rio Rancho Middle SchoolGrades: 6-8Distance: 2.2 mi
- 7/10V Sue Cleveland High SchoolGrades: 9-12Distance: 2.1 mi
Get a cash offer in 3 minutes
Find out how much your home could sell for in as little as 3 minutes with a no-obligation cash offer.
Estimated market value$509,500
Get a cash offer in 3 minutes
Find out how much your home could sell for in as little as 3 minutes with a no-obligation cash offer.
Estimated market value
$509,500

