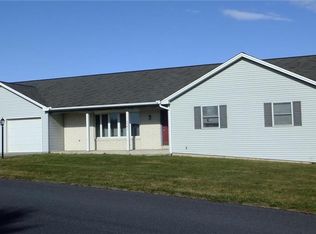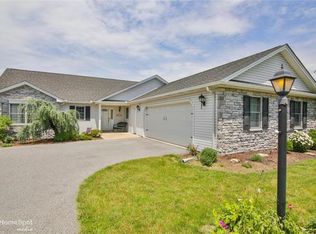Hard to find Quality Custom built by Curtis Schneck 2x6 Construction, One Owner Ranch Home in Parkland Schools, 3 BR's 2 Baths Spacious 2+ Car Garage, full Daylight Basement. As you enter this home you will find an Open Flowing Floor plan. Spacious Oak Kitchen with lot of cabinets & Counter Space, built-in eating area, fully applianced, GE Profile flat surface Range/Oven, Maytag Dishwasher. LR with 5 panel bow window & DR with triple window offering lots of natural light. Handy 1st Flr Laundry w/built-in Ironing Board. Mstr BR en-suite Bath & Lge walk-in closet. Two other spacious BR's with lge closets & Hall Bath. Full Bsmt w/high ceilings, patio door walk-out for that extra always needed storage space of finish for added living space. Oil FA Heating w/Aprilair Humidifier/Central Air. Oversized 2+ Car Garage w/ auto openers & lge storage/workshop area, extended macadam driveway. Perfect Well Built, Well Kept home for a family seeking a prime location at an affordable price. See Now!
This property is off market, which means it's not currently listed for sale or rent on Zillow. This may be different from what's available on other websites or public sources.

