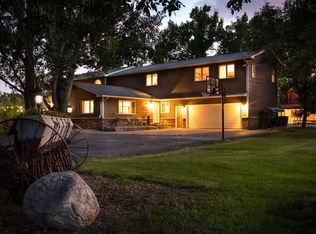Sold on 10/09/25
Street View
Price Unknown
5741 Lazy Ln, Billings, MT 59106
4beds
3baths
2,606sqft
SingleFamily
Built in 1978
2.04 Acres Lot
$-- Zestimate®
$--/sqft
$3,839 Estimated rent
Home value
Not available
Estimated sales range
Not available
$3,839/mo
Zestimate® history
Loading...
Owner options
Explore your selling options
What's special
5741 Lazy Ln, Billings, MT 59106 is a single family home that contains 2,606 sq ft and was built in 1978. It contains 4 bedrooms and 3 bathrooms.
The Rent Zestimate for this home is $3,839/mo.
Facts & features
Interior
Bedrooms & bathrooms
- Bedrooms: 4
- Bathrooms: 3
Heating
- Other
Cooling
- Central
Features
- Basement: Finished
- Has fireplace: Yes
Interior area
- Total interior livable area: 2,606 sqft
Property
Parking
- Parking features: Garage
Features
- Exterior features: Wood
Lot
- Size: 2.04 Acres
Details
- Parcel number: 03092620103060000
Construction
Type & style
- Home type: SingleFamily
Materials
- Frame
- Foundation: Concrete
- Roof: Shake / Shingle
Condition
- Year built: 1978
Community & neighborhood
Location
- Region: Billings
Price history
| Date | Event | Price |
|---|---|---|
| 10/9/2025 | Sold | -- |
Source: Agent Provided | ||
| 8/13/2025 | Contingent | $825,000$317/sqft |
Source: | ||
| 7/11/2025 | Price change | $825,000-2.9%$317/sqft |
Source: | ||
| 6/7/2025 | Price change | $850,000-2.9%$326/sqft |
Source: | ||
| 4/22/2025 | Listed for sale | $875,000-10.7%$336/sqft |
Source: | ||
Public tax history
| Year | Property taxes | Tax assessment |
|---|---|---|
| 2024 | $3,551 -0.8% | $535,800 |
| 2023 | $3,580 +1.5% | $535,800 +22.7% |
| 2022 | $3,528 -0.1% | $436,500 -0.1% |
Find assessor info on the county website
Neighborhood: 59106
Nearby schools
GreatSchools rating
- 4/10Elder Grove SchoolGrades: PK-5Distance: 1 mi
- 5/10Elder Grove 7-8Grades: 6-8Distance: 1 mi
- 5/10Billings West High SchoolGrades: 9-12Distance: 5.2 mi
