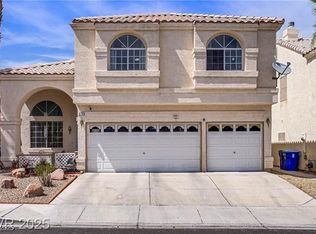A MUST SEE! Single Story Home features an Open Floor Plan with Lots of Light Throughout. Fresh Paint, New Stainless Appliances, Upgraded Light Fixtures/Ceiling Fans. Great Room has Vaulted Ceilings with Fireplace, Eat-In Kitchen and Breakfast Bar. Rear Yard Features Covered Patio, Ceiling Fans, Synthetic Grass, Mature Landscaping, Garden Area. Desert Creek features a Community Pool/Spa for Residents.
The data relating to real estate for sale on this web site comes in part from the INTERNET DATA EXCHANGE Program of the Greater Las Vegas Association of REALTORS MLS. Real estate listings held by brokerage firms other than this site owner are marked with the IDX logo.
Information is deemed reliable but not guaranteed.
Copyright 2022 of the Greater Las Vegas Association of REALTORS MLS. All rights reserved.
House for rent
$2,395/mo
5741 Heatherwood St, Las Vegas, NV 89149
3beds
1,352sqft
Price may not include required fees and charges.
Singlefamily
Available now
No pets
Central air, electric, ceiling fan
In unit laundry
2 Attached garage spaces parking
Fireplace
What's special
Covered patioGarden areaMature landscapingEat-in kitchenVaulted ceilingsSynthetic grassOpen floor plan
- 5 days
- on Zillow |
- -- |
- -- |
Travel times
Get serious about saving for a home
Consider a first-time homebuyer savings account designed to grow your down payment with up to a 6% match & 4.15% APY.
Facts & features
Interior
Bedrooms & bathrooms
- Bedrooms: 3
- Bathrooms: 2
- Full bathrooms: 2
Heating
- Fireplace
Cooling
- Central Air, Electric, Ceiling Fan
Appliances
- Included: Dishwasher, Disposal, Dryer, Microwave, Oven, Range, Refrigerator, Washer
- Laundry: In Unit
Features
- Bedroom on Main Level, Ceiling Fan(s), Primary Downstairs, Window Treatments
- Has fireplace: Yes
Interior area
- Total interior livable area: 1,352 sqft
Property
Parking
- Total spaces: 2
- Parking features: Attached, Garage, Private, Covered
- Has attached garage: Yes
- Details: Contact manager
Features
- Stories: 1
- Exterior features: Architecture Style: One Story, Association Fees included in rent, Attached, Bedroom on Main Level, Ceiling Fan(s), Finished Garage, Floor Covering: Ceramic, Flooring: Ceramic, Garage, Inside Entrance, Pets - No, Pool, Primary Downstairs, Private, Sewage included in rent, Window Treatments
- Has spa: Yes
- Spa features: Hottub Spa
Details
- Parcel number: 12528811002
Construction
Type & style
- Home type: SingleFamily
- Property subtype: SingleFamily
Condition
- Year built: 1991
Utilities & green energy
- Utilities for property: Sewage
Community & HOA
Location
- Region: Las Vegas
Financial & listing details
- Lease term: 12 Months
Price history
| Date | Event | Price |
|---|---|---|
| 7/4/2025 | Price change | $2,395-0.2%$2/sqft |
Source: GLVAR #2697256 | ||
| 7/3/2025 | Listed for rent | $2,400+77.8%$2/sqft |
Source: GLVAR #2697256 | ||
| 10/17/2017 | Listing removed | $1,350$1/sqft |
Source: Wynn Realty Group #1924035 | ||
| 8/22/2017 | Listed for rent | $1,350$1/sqft |
Source: Wynn Realty Group #1924035 | ||
| 4/28/2009 | Sold | $105,000+0.1%$78/sqft |
Source: Public Record | ||
![[object Object]](https://photos.zillowstatic.com/fp/65233d7f0c3717dcf88b5e052b4cde7d-p_i.jpg)
