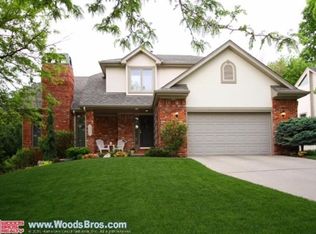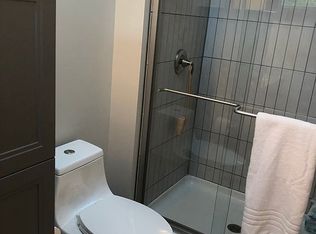Sold for $549,900 on 05/30/25
$549,900
5741 Culwells Rd, Lincoln, NE 68516
4beds
2,977sqft
Single Family Residence
Built in 1987
10,018.8 Square Feet Lot
$567,000 Zestimate®
$185/sqft
$3,414 Estimated rent
Home value
$567,000
$510,000 - $629,000
$3,414/mo
Zestimate® history
Loading...
Owner options
Explore your selling options
What's special
Welcome to a tastefully updated home in Edenton South! This stunning 4+1 bedroom home greets you with soaring vaulted ceilings that create an open and inviting atmosphere. The main living space seamlessly flows into a formal dining room, leading to a remodeled kitchen (2024) featuring quartz countertops and an informal dining area. Enjoy cozy evenings by the wood-burning fireplace in the second family room. The main level features all new durable LVP flooring, while upstairs you’ll find four generously sized bedrooms with all new flooring including the large primary bedroom with recently updated ensuite for your comfort. The finished basement is a highlight, featuring an Elizabethan Era-inspired library perfect for a home office, book collection or playroom. It also includes a full kitchen, a spa-like bath, the 5th bedroom, and ample storage space. With no-maintenance aluminum siding, a newer roof, windows, and a full HVAC system, this home is move-in ready!
Zillow last checked: 8 hours ago
Listing updated: May 30, 2025 at 10:38am
Listed by:
Jessica Walsh 402-314-7607,
BancWise Realty
Bought with:
Mary Waite, 0920471
NP Dodge RE Sales Inc Lincoln
Source: GPRMLS,MLS#: 22507841
Facts & features
Interior
Bedrooms & bathrooms
- Bedrooms: 4
- Bathrooms: 4
- Full bathrooms: 1
- 3/4 bathrooms: 2
- 1/2 bathrooms: 1
- Main level bathrooms: 1
Primary bedroom
- Features: Walk-In Closet(s), Luxury Vinyl Plank
- Level: Second
- Area: 368
- Dimensions: 16 x 23
Bedroom 2
- Features: Wall/Wall Carpeting
- Level: Second
- Area: 156
- Dimensions: 12 x 13
Bedroom 3
- Features: Wall/Wall Carpeting
- Level: Second
- Area: 110
- Dimensions: 10 x 11
Bedroom 4
- Features: Wall/Wall Carpeting
- Level: Second
- Area: 152
- Dimensions: 19 x 8
Primary bathroom
- Features: 3/4, Double Sinks
Dining room
- Features: Luxury Vinyl Plank
- Level: Main
- Area: 130
- Dimensions: 13 x 10
Family room
- Features: Fireplace, Luxury Vinyl Plank
- Level: Main
- Area: 247
- Dimensions: 13 x 19
Kitchen
- Features: Luxury Vinyl Plank
- Level: Main
- Area: 154
- Dimensions: 14 x 11
Living room
- Features: Luxury Vinyl Plank
- Level: Main
- Area: 247
- Dimensions: 13 x 19
Basement
- Area: 1300
Office
- Area: 260
- Dimensions: 20 x 13
Heating
- Natural Gas, Forced Air
Cooling
- Central Air
Features
- Flooring: Vinyl, Carpet, Luxury Vinyl, Plank
- Basement: Daylight
- Number of fireplaces: 1
- Fireplace features: Family Room
Interior area
- Total structure area: 2,977
- Total interior livable area: 2,977 sqft
- Finished area above ground: 2,627
- Finished area below ground: 350
Property
Parking
- Total spaces: 2
- Parking features: Attached
- Attached garage spaces: 2
Features
- Levels: Two
- Patio & porch: Patio
- Fencing: Full
Lot
- Size: 10,018 sqft
- Dimensions: 97 x 127 x 65 x 127
- Features: Up to 1/4 Acre.
Details
- Parcel number: 1615103004000
Construction
Type & style
- Home type: SingleFamily
- Property subtype: Single Family Residence
Materials
- Foundation: Concrete Perimeter
Condition
- Not New and NOT a Model
- New construction: No
- Year built: 1987
Utilities & green energy
- Sewer: Public Sewer
- Water: Public
Community & neighborhood
Location
- Region: Lincoln
- Subdivision: EDENTON SOUTH ADDITION
HOA & financial
HOA
- Has HOA: Yes
- HOA fee: $150 annually
Other
Other facts
- Listing terms: VA Loan,FHA,Conventional,Cash
- Ownership: Fee Simple
Price history
| Date | Event | Price |
|---|---|---|
| 5/30/2025 | Sold | $549,900$185/sqft |
Source: | ||
| 4/3/2025 | Pending sale | $549,900$185/sqft |
Source: | ||
| 3/31/2025 | Listed for sale | $549,900+19.5%$185/sqft |
Source: | ||
| 4/15/2022 | Sold | $460,000+3.4%$155/sqft |
Source: | ||
| 3/4/2022 | Pending sale | $445,000$149/sqft |
Source: | ||
Public tax history
| Year | Property taxes | Tax assessment |
|---|---|---|
| 2024 | $5,955 -17.5% | $430,900 |
| 2023 | $7,222 +15.7% | $430,900 +37.3% |
| 2022 | $6,242 -0.2% | $313,900 |
Find assessor info on the county website
Neighborhood: Family Acres
Nearby schools
GreatSchools rating
- 7/10Maxey Elementary SchoolGrades: PK-5Distance: 0.5 mi
- 7/10Moore Middle SchoolGrades: 6-8Distance: 2.3 mi
- 4/10Lincoln Southeast High SchoolGrades: 9-12Distance: 3 mi
Schools provided by the listing agent
- Elementary: Maxey
- Middle: Lux
- High: Lincoln East
- District: Lincoln Public Schools
Source: GPRMLS. This data may not be complete. We recommend contacting the local school district to confirm school assignments for this home.

Get pre-qualified for a loan
At Zillow Home Loans, we can pre-qualify you in as little as 5 minutes with no impact to your credit score.An equal housing lender. NMLS #10287.

