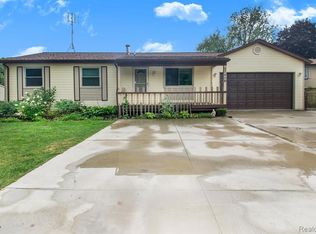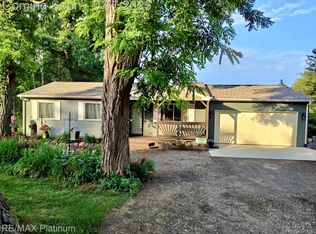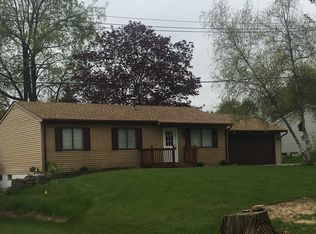Sold for $250,000
$250,000
5741 Crandall Rd, Howell, MI 48855
3beds
1,560sqft
Single Family Residence
Built in 1979
0.29 Acres Lot
$249,700 Zestimate®
$160/sqft
$1,933 Estimated rent
Home value
$249,700
$227,000 - $275,000
$1,933/mo
Zestimate® history
Loading...
Owner options
Explore your selling options
What's special
Ranch Home under $250K in Howell Township with Walkout Basement and Beautiful Views! This 3 bedroom, 1 bath home just minutes away from Downtown Howell festivities and expressway access. Pella Windows installed in 2012. Plug outlet for Generator installed for easy connection. Lower Level Walkout drywalled and waiting to be finishing touches. Don't miss the opportunity to check this one out!
Zillow last checked: 8 hours ago
Listing updated: October 20, 2025 at 07:58am
Listed by:
Sherri L Kobylarz 810-227-4600,
RE/MAX Platinum
Bought with:
Kevin Mahon, 6501332507
KW Realty Livingston
Source: Realcomp II,MLS#: 20251026271
Facts & features
Interior
Bedrooms & bathrooms
- Bedrooms: 3
- Bathrooms: 2
- Full bathrooms: 2
Primary bedroom
- Level: Entry
- Area: 120
- Dimensions: 12 X 10
Bedroom
- Level: Entry
- Area: 100
- Dimensions: 10 X 10
Bedroom
- Level: Entry
- Area: 100
- Dimensions: 10 X 10
Other
- Level: Entry
- Area: 50
- Dimensions: 10 X 5
Other
- Level: Basement
Dining room
- Level: Entry
- Area: 100
- Dimensions: 10 X 10
Family room
- Level: Basement
- Area: 240
- Dimensions: 12 X 20
Kitchen
- Level: Entry
- Area: 96
- Dimensions: 12 X 8
Living room
- Level: Entry
- Area: 192
- Dimensions: 12 X 16
Heating
- Forced Air, Natural Gas
Appliances
- Included: Dishwasher, Free Standing Electric Oven, Free Standing Refrigerator, Microwave
- Laundry: Gas Dryer Hookup, Washer Hookup
Features
- Basement: Bath Stubbed,Full,Partially Finished,Walk Out Access
- Has fireplace: Yes
- Fireplace features: Basement, Wood Burning
Interior area
- Total interior livable area: 1,560 sqft
- Finished area above ground: 960
- Finished area below ground: 600
Property
Parking
- Parking features: No Garage
Features
- Levels: One
- Stories: 1
- Entry location: GroundLevelwSteps
- Patio & porch: Deck
- Exterior features: Lighting
- Pool features: None
Lot
- Size: 0.29 Acres
- Dimensions: 77 x 167
Details
- Additional structures: Sheds
- Parcel number: 0605201032
- Special conditions: Short Sale No,Standard
Construction
Type & style
- Home type: SingleFamily
- Architectural style: Ranch
- Property subtype: Single Family Residence
Materials
- Vinyl Siding
- Foundation: Basement, Poured
- Roof: Asphalt
Condition
- New construction: No
- Year built: 1979
Utilities & green energy
- Sewer: Septic Tank
- Water: Well
Community & neighborhood
Location
- Region: Howell
- Subdivision: LITTLE BERKLEY
Other
Other facts
- Listing agreement: Exclusive Right To Sell
- Listing terms: Cash,Conventional,FHA,Usda Loan,Va Loan
Price history
| Date | Event | Price |
|---|---|---|
| 10/20/2025 | Sold | $250,000+0%$160/sqft |
Source: | ||
| 10/20/2025 | Pending sale | $249,900$160/sqft |
Source: | ||
| 8/20/2025 | Price change | $249,900-3.9%$160/sqft |
Source: | ||
| 8/12/2025 | Listed for sale | $260,000+229.5%$167/sqft |
Source: | ||
| 1/29/2011 | Listing removed | $78,900$51/sqft |
Source: Heritage #210107315 Report a problem | ||
Public tax history
| Year | Property taxes | Tax assessment |
|---|---|---|
| 2025 | $1,838 +4% | $110,913 +13.3% |
| 2024 | $1,767 +7.3% | $97,915 +9.1% |
| 2023 | $1,646 +2.6% | $89,734 +7.9% |
Find assessor info on the county website
Neighborhood: 48855
Nearby schools
GreatSchools rating
- 5/10Natalie Kreeger Elementary SchoolGrades: 3-5Distance: 3.4 mi
- 5/10Fowlerville Junior High SchoolGrades: 6-8Distance: 3.5 mi
- 7/10Fowlerville High SchoolGrades: 9-12Distance: 3.6 mi
Get a cash offer in 3 minutes
Find out how much your home could sell for in as little as 3 minutes with a no-obligation cash offer.
Estimated market value$249,700
Get a cash offer in 3 minutes
Find out how much your home could sell for in as little as 3 minutes with a no-obligation cash offer.
Estimated market value
$249,700


