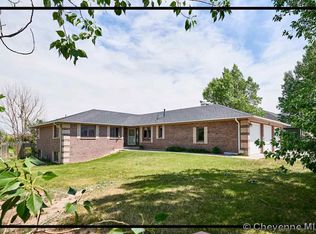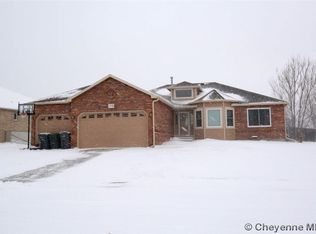NOTE: SELLERS WILL ENTERTAIN BUYER'S AGENT. Custom home. Original Owners. 5 bedroom 5 bath built on a hard to find large lot with newly constructed deck running the length of the dwelling ending at a covered concrete patio. Additional concrete pad supports hot tub. Backyard has mature tree's with lovely landscaping. Back yard also has a half basketball court. Main level supports 2 Master Suites (perfect for multi-generational housing), Kitchen, Dining Area, Great Room with fireplace, Sitting Room, Den/Office, Laundry Room & Powder Room. Basement supports 3 bedrooms, a Jack & Jill Bath, an additional Full Bath. Sitting area, Wet Bar, Large Recreation/Family Room Area, large, finished Storage Room & apartment sized stackable washer & dryer. Double Forced Air Furnace and two Hot Water Heaters. Home sits on top of Blue Bluff with lovely views. Move In Ready.
This property is off market, which means it's not currently listed for sale or rent on Zillow. This may be different from what's available on other websites or public sources.


