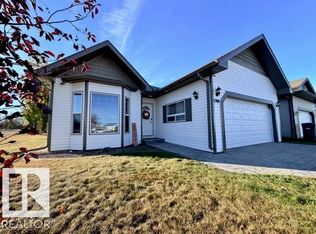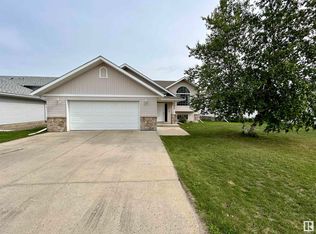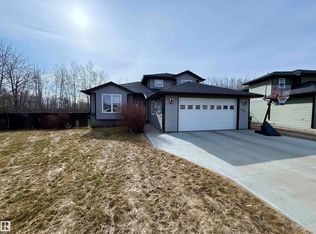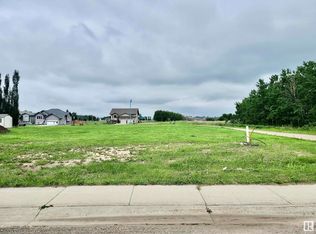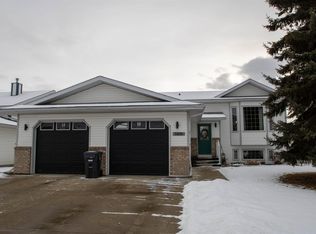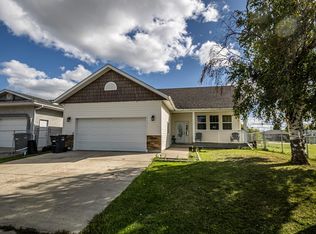5741 48th Ave, Saint Paul, AB T0A 3A1
What's special
- 14 days |
- 8 |
- 1 |
Zillow last checked: 8 hours ago
Listing updated: December 03, 2025 at 03:13pm
Kim L Werenka,
Century 21 Poirier Real Estate
Facts & features
Interior
Bedrooms & bathrooms
- Bedrooms: 3
- Bathrooms: 2
- Full bathrooms: 2
Primary bedroom
- Level: Main
Family room
- Level: Basement
- Area: 344.76
- Dimensions: 22.1 x 15.6
Heating
- Forced Air-1, Natural Gas
Appliances
- Included: Dishwasher-Built-In, Dryer, Refrigerator, Electric Stove, Washer, Gas Water Heater
Features
- No Animal Home
- Flooring: Carpet, Laminate Flooring, Linoleum
- Windows: Window Coverings
- Basement: Full, Finished
Interior area
- Total structure area: 1,057
- Total interior livable area: 1,057 sqft
Property
Parking
- Total spaces: 2
- Parking features: Double Garage Attached, Garage Control, Garage Opener
- Attached garage spaces: 2
Features
- Levels: Bi-Level,2
- Exterior features: Landscaped
- Fencing: Fenced
Lot
- Features: Flat Site, Near Golf Course, Landscaped, Shopping Nearby, Golf Nearby
Construction
Type & style
- Home type: SingleFamily
- Property subtype: Single Family Residence
Materials
- Foundation: Concrete Perimeter
- Roof: Asphalt
Condition
- Year built: 2007
Community & HOA
Community
- Features: Hot Water Natural Gas, No Animal Home
Location
- Region: Saint Paul
Financial & listing details
- Price per square foot: C$298/sqft
- Date on market: 12/3/2025
- Ownership: Private
By pressing Contact Agent, you agree that the real estate professional identified above may call/text you about your search, which may involve use of automated means and pre-recorded/artificial voices. You don't need to consent as a condition of buying any property, goods, or services. Message/data rates may apply. You also agree to our Terms of Use. Zillow does not endorse any real estate professionals. We may share information about your recent and future site activity with your agent to help them understand what you're looking for in a home.
Price history
Price history
Price history is unavailable.
Public tax history
Public tax history
Tax history is unavailable.Climate risks
Neighborhood: T0A
Nearby schools
GreatSchools rating
No schools nearby
We couldn't find any schools near this home.
- Loading
