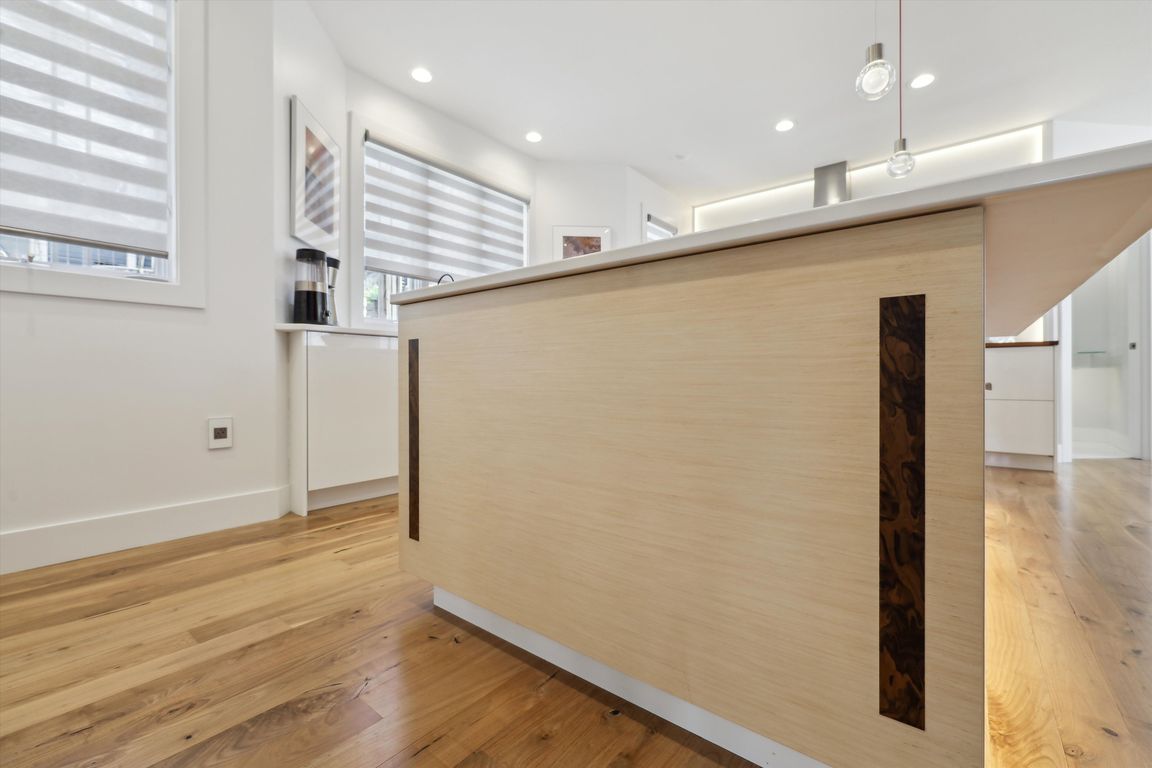
For sale
$1,150,000
4beds
2,536sqft
5740 Walnut Hill Ave, Des Moines, IA 50312
4beds
2,536sqft
Single family residence
Built in 1997
0.38 Acres
3 Attached garage spaces
$453 price/sqft
What's special
Timeless craftsmanshipFinished lower levelAmple storageScreened-in composite deckModern convenienceOpen deck and patioVersatile living spaces
Luxury is effortless when every detail is designed for distinction. Nestled in The Waterbury neighborhood, this fully remodeled (2016-2025) 3,336 sq. ft. home blends timeless craftsmanship with modern convenience. Now offered at $1,150,000, this is an exclusive opportunity to own a move-in-ready home with zero deferred maintenance a rarity at this ...
- 105 days |
- 1,388 |
- 23 |
Source: DMMLS,MLS#: 713375 Originating MLS: Des Moines Area Association of REALTORS
Originating MLS: Des Moines Area Association of REALTORS
Travel times
Kitchen
Family Room
Dining Room
Zillow last checked: 7 hours ago
Listing updated: September 30, 2025 at 11:06am
Listed by:
MARTHA T. LEBRON DYKEMAN,
BHHS First Realty Westown
Source: DMMLS,MLS#: 713375 Originating MLS: Des Moines Area Association of REALTORS
Originating MLS: Des Moines Area Association of REALTORS
Facts & features
Interior
Bedrooms & bathrooms
- Bedrooms: 4
- Bathrooms: 3
- Full bathrooms: 1
- 3/4 bathrooms: 2
- Main level bedrooms: 2
Heating
- Baseboard, Electric, Forced Air, Gas, Natural Gas
Cooling
- Central Air
Appliances
- Included: Dryer, Dishwasher, Freezer, Refrigerator, Stove, Wine Cooler, Washer
Features
- Central Vacuum, Dining Area, Separate/Formal Dining Room, Window Treatments
- Flooring: Hardwood, Tile
- Basement: Finished,Walk-Out Access
- Number of fireplaces: 3
- Fireplace features: Gas, Vented
Interior area
- Total structure area: 2,536
- Total interior livable area: 2,536 sqft
- Finished area below ground: 800
Video & virtual tour
Property
Parking
- Total spaces: 3
- Parking features: Attached, Garage, Two Car Garage
- Attached garage spaces: 3
Features
- Levels: One
- Stories: 1
- Patio & porch: Covered, Deck, Porch, Screened
- Exterior features: Deck, Enclosed Porch, Fence, Fire Pit
- Fencing: Wood,Partial
Lot
- Size: 0.38 Acres
- Dimensions: 62 x 270
- Features: Rectangular Lot
Details
- Parcel number: 09006789000000
- Zoning: N1B
Construction
Type & style
- Home type: SingleFamily
- Architectural style: Ranch
- Property subtype: Single Family Residence
Materials
- Cement Siding, Wood Siding
- Foundation: Poured
- Roof: Asphalt,Shingle
Condition
- Year built: 1997
Utilities & green energy
- Sewer: Public Sewer
- Water: Public
Community & HOA
Community
- Security: Security System, Fire Alarm, Smoke Detector(s)
HOA
- Has HOA: No
Location
- Region: Des Moines
Financial & listing details
- Price per square foot: $453/sqft
- Tax assessed value: $803,700
- Annual tax amount: $15,810
- Date on market: 3/13/2025
- Listing terms: Cash,Conventional
- Road surface type: Concrete