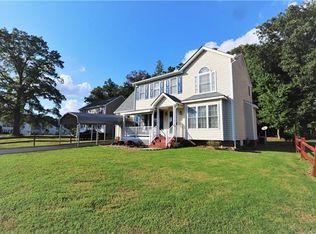Sold for $345,000
$345,000
5740 Swanson Rd, Richmond, VA 23225
4beds
1,816sqft
Single Family Residence
Built in 2007
0.48 Acres Lot
$352,600 Zestimate®
$190/sqft
$2,411 Estimated rent
Home value
$352,600
$314,000 - $395,000
$2,411/mo
Zestimate® history
Loading...
Owner options
Explore your selling options
What's special
Lovely spacious 4 bedroom 2 1/2 bath home located on an almost half acre large lot. Large family room and a formal dining area with laminate floors Open eat in kitchen stainless steel appliances and quartz countertops. Upper-level Primary bedroom with private bath, walk in closet plus 3 more bedrooms. Large deck, paved driveway. Partially wooded lot. 1 car garage. Playground for children in the back yard will convey.
Zillow last checked: 8 hours ago
Listing updated: September 12, 2025 at 03:07pm
Listed by:
Joe Doyle 703-975-4622,
RE/MAX Real Estate Connections
Bought with:
Non Subscriber
Non Subscribing Office
Source: Bright MLS,MLS#: VARC2000708
Facts & features
Interior
Bedrooms & bathrooms
- Bedrooms: 4
- Bathrooms: 3
- Full bathrooms: 2
- 1/2 bathrooms: 1
- Main level bathrooms: 1
Primary bedroom
- Features: Flooring - Carpet, Walk-In Closet(s)
- Level: Upper
- Area: 140 Square Feet
- Dimensions: 14 x 10
Bedroom 2
- Level: Upper
- Area: 110 Square Feet
- Dimensions: 11 x 10
Bedroom 3
- Level: Upper
- Area: 110 Square Feet
- Dimensions: 11 x 10
Bedroom 4
- Features: Flooring - Carpet
- Level: Upper
- Area: 180 Square Feet
- Dimensions: 15 x 12
Dining room
- Level: Main
- Area: 110 Square Feet
- Dimensions: 11 x 10
Kitchen
- Level: Main
Living room
- Level: Main
- Area: 312 Square Feet
- Dimensions: 24 x 13
Heating
- Forced Air, Electric
Cooling
- Central Air, Ceiling Fan(s), Electric
Appliances
- Included: Dishwasher, Microwave, Refrigerator, Ice Maker, Cooktop, Gas Water Heater
Features
- Has basement: No
- Has fireplace: No
Interior area
- Total structure area: 1,816
- Total interior livable area: 1,816 sqft
- Finished area above ground: 1,816
Property
Parking
- Total spaces: 1
- Parking features: Garage Faces Front, Attached
- Attached garage spaces: 1
Accessibility
- Accessibility features: None
Features
- Levels: Two
- Stories: 2
- Patio & porch: Deck
- Exterior features: Play Area, Play Equipment
- Pool features: None
Lot
- Size: 0.48 Acres
Details
- Additional structures: Above Grade
- Parcel number: C0070174094
- Zoning: R1
- Special conditions: Standard
Construction
Type & style
- Home type: SingleFamily
- Architectural style: Colonial
- Property subtype: Single Family Residence
Materials
- Vinyl Siding
- Foundation: Concrete Perimeter
Condition
- Very Good
- New construction: No
- Year built: 2007
Utilities & green energy
- Sewer: Public Sewer
- Water: Public
Community & neighborhood
Location
- Region: Richmond
- Subdivision: Swanson Woods
Other
Other facts
- Listing agreement: Exclusive Right To Sell
- Ownership: Fee Simple
Price history
| Date | Event | Price |
|---|---|---|
| 9/12/2025 | Sold | $345,000+1.5%$190/sqft |
Source: | ||
| 8/9/2025 | Pending sale | $339,900$187/sqft |
Source: | ||
| 6/25/2025 | Listing removed | $339,900$187/sqft |
Source: | ||
| 6/21/2025 | Price change | $339,900-2.9%$187/sqft |
Source: | ||
| 6/16/2025 | Listed for sale | $349,900+11.1%$193/sqft |
Source: | ||
Public tax history
| Year | Property taxes | Tax assessment |
|---|---|---|
| 2024 | $3,828 +6.7% | $319,000 +6.7% |
| 2023 | $3,588 | $299,000 |
| 2022 | $3,588 +32.9% | $299,000 +32.9% |
Find assessor info on the county website
Neighborhood: Swanson
Nearby schools
GreatSchools rating
- 5/10G.H. Reid Elementary SchoolGrades: PK-5Distance: 0.5 mi
- 2/10River City MiddleGrades: 6-8Distance: 0.9 mi
- 2/10Huguenot High SchoolGrades: 9-12Distance: 3.8 mi
Schools provided by the listing agent
- High: Huguenot
- District: Richmond City Public Schools
Source: Bright MLS. This data may not be complete. We recommend contacting the local school district to confirm school assignments for this home.
Get a cash offer in 3 minutes
Find out how much your home could sell for in as little as 3 minutes with a no-obligation cash offer.
Estimated market value$352,600
Get a cash offer in 3 minutes
Find out how much your home could sell for in as little as 3 minutes with a no-obligation cash offer.
Estimated market value
$352,600
