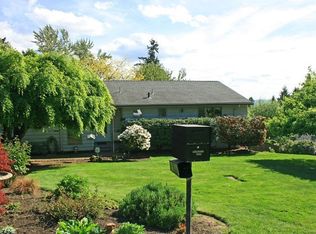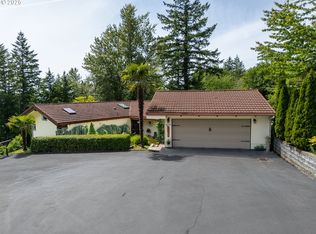Open Thurs 3/12 4-6PM - A perfect blend of mid-century lines, contemporary design, and modern updates that you would expect with new construction. Completely rebuilt and redesigned 6 years ago. A feeling of total privacy and openness awaits. Soaring vaults under the new modern shed roof line, wall of windows shows off a beautiful southern view and lets in so much light. Over 1500 SF of outdoor covered living space w/ fireplace, gourmet kitchen, water features and lush yard/gardens. [Home Energy Score = 8. HES Report at https://rpt.greenbuildingregistry.com/hes/OR10182752]
This property is off market, which means it's not currently listed for sale or rent on Zillow. This may be different from what's available on other websites or public sources.

