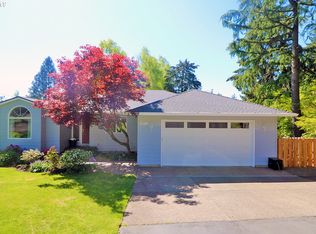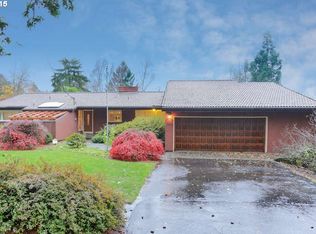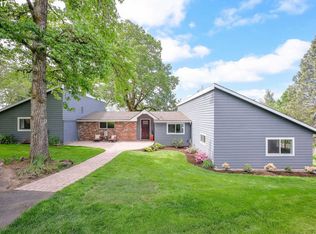Sold
$867,650
5740 SW Haines St, Portland, OR 97219
4beds
3,022sqft
Residential, Single Family Residence
Built in 1967
0.36 Acres Lot
$842,200 Zestimate®
$287/sqft
$4,936 Estimated rent
Home value
$842,200
$775,000 - $918,000
$4,936/mo
Zestimate® history
Loading...
Owner options
Explore your selling options
What's special
Experience the perfect blend of convenience and tranquility in this stunning traditional home on a private, oversized corner lot. This thoughtfully designed 4-bedroom plus a bonus room residence sits on an expansive .36-acre lot and offers over 3,000 sq. ft. of living space, designer updates, temperature-controlled workshop/hobby room and ample storage. From the moment you arrive, a beautifully landscaped exterior greets you featuring additional parking, an observation deck, extra deep driveway, and a double gate to the backyard for all your guests and toys. Inside, the functional and naturally flowing floor plan leads you through the heart of the home with hardwood floors, gas fireplace, and a gourmet kitchen designed by Neil Kelly with high-end stainless-steel appliances, granite countertops, and designer tile. Walls of sliders flood the home with natural light inviting you to expand living spaces to include the outdoors. The spacious deck is perfect for entertaining, unwinding and al fresco dining (plumbed for a gas grill). The lower covered porch area below makes a perfect complement for outdoor relaxation and entertainment throughout the year. Upstairs the primary bedroom is separated from the 3-additional bedrooms located on the opposing side of the home. The lower level completes the package with a family room, wood fireplace, wet bar, full bath, sauna, bonus room and a separate entry. The property is fully fenced and includes additional gated parking on the side. Tons of storage. Private, quiet, low traffic dead-end street provides a serene retreat to relax and unwind amidst nature?s beauty. Parks and hiking trails are minutes from your front door. Move-in ready home, less than 10 minutes from several major shopping centers, charming hub of local stores, restaurants, and recreational amenities. Whether you're craving a leisurely stroll or a fun-filled day outdoors, this neighborhood offers it all. Don't miss this rare opportunity to own a slice of paradise! [Home Energy Score = 5. HES Report at https://rpt.greenbuildingregistry.com/hes/OR10186277]
Zillow last checked: 8 hours ago
Listing updated: August 12, 2024 at 05:31am
Listed by:
Lisa Keeney lisak@windermere.com,
Windermere Realty Trust
Bought with:
Constance Rigney, 201222210
Living Room Realty
Source: RMLS (OR),MLS#: 24539115
Facts & features
Interior
Bedrooms & bathrooms
- Bedrooms: 4
- Bathrooms: 4
- Full bathrooms: 3
- Partial bathrooms: 1
- Main level bathrooms: 1
Primary bedroom
- Features: Closet Organizer, Ensuite, Shower, Walkin Closet, Wallto Wall Carpet
- Level: Upper
- Area: 195
- Dimensions: 15 x 13
Bedroom 2
- Features: Closet, Wallto Wall Carpet
- Level: Upper
- Area: 110
- Dimensions: 11 x 10
Bedroom 3
- Features: Closet, Wallto Wall Carpet
- Level: Upper
- Area: 120
- Dimensions: 12 x 10
Bedroom 4
- Features: Closet, Wallto Wall Carpet
- Level: Upper
- Area: 132
- Dimensions: 11 x 12
Dining room
- Features: Hardwood Floors, Sliding Doors
- Level: Main
- Area: 180
- Dimensions: 15 x 12
Family room
- Features: Fireplace, Sliding Doors, Wallto Wall Carpet, Wet Bar
- Level: Lower
- Area: 456
- Dimensions: 38 x 12
Kitchen
- Features: Builtin Refrigerator, Dishwasher, Disposal, Eat Bar, Gas Appliances, Gourmet Kitchen, Hardwood Floors, Instant Hot Water, Microwave, Convection Oven, Free Standing Range, Granite
- Level: Main
- Area: 437
- Dimensions: 16 x 23
Living room
- Features: Deck, Fireplace, Formal, Hardwood Floors, Sliding Doors
- Level: Main
- Area: 299
- Dimensions: 13 x 23
Heating
- Forced Air, Fireplace(s)
Cooling
- Central Air
Appliances
- Included: Built-In Refrigerator, Convection Oven, Dishwasher, Disposal, Free-Standing Gas Range, Free-Standing Range, Gas Appliances, Instant Hot Water, Microwave, Range Hood, Stainless Steel Appliance(s), Washer/Dryer, Electric Water Heater, Tank Water Heater
- Laundry: Laundry Room
Features
- Granite, Quartz, Built-in Features, Sink, Closet, Bathroom, Wet Bar, Eat Bar, Gourmet Kitchen, Formal, Closet Organizer, Shower, Walk-In Closet(s), Kitchen Island, Pantry, Tile
- Flooring: Hardwood, Tile, Wall to Wall Carpet, Wood
- Doors: Sliding Doors
- Windows: Storm Window(s), Vinyl Frames, Wood Frames
- Basement: Daylight,Finished,Storage Space
- Number of fireplaces: 2
- Fireplace features: Gas, Wood Burning
Interior area
- Total structure area: 3,022
- Total interior livable area: 3,022 sqft
Property
Parking
- Total spaces: 2
- Parking features: Driveway, RV Access/Parking, RV Boat Storage, Garage Door Opener, Attached
- Attached garage spaces: 2
- Has uncovered spaces: Yes
Accessibility
- Accessibility features: Garage On Main, Natural Lighting, Pathway, Utility Room On Main, Accessibility
Features
- Stories: 3
- Patio & porch: Deck, Porch
- Exterior features: Garden, Gas Hookup, Yard
- Fencing: Fenced
- Has view: Yes
- View description: Park/Greenbelt, Trees/Woods
Lot
- Size: 0.36 Acres
- Dimensions: 133.72' x 119'
- Features: Corner Lot, Gentle Sloping, Private, Trees, Wooded, Sprinkler, SqFt 15000 to 19999
Details
- Additional structures: GasHookup, RVParking, RVBoatStorage, ToolShed, ToolShednull
- Parcel number: R331296
- Zoning: R10
Construction
Type & style
- Home type: SingleFamily
- Architectural style: Traditional
- Property subtype: Residential, Single Family Residence
Materials
- Plywood, Wood Siding, Brick
- Foundation: Concrete Perimeter, Slab
- Roof: Composition
Condition
- Updated/Remodeled
- New construction: No
- Year built: 1967
Utilities & green energy
- Gas: Gas Hookup, Gas
- Sewer: Public Sewer
- Water: Public
- Utilities for property: Cable Connected
Community & neighborhood
Security
- Security features: Security Lights
Community
- Community features: Miles of trails. Dog Park 2 miles away.
Location
- Region: Portland
- Subdivision: Far Southwest
Other
Other facts
- Listing terms: Cash,Conventional
- Road surface type: Gravel, Paved
Price history
| Date | Event | Price |
|---|---|---|
| 8/9/2024 | Sold | $867,650+1%$287/sqft |
Source: | ||
| 7/23/2024 | Pending sale | $859,000$284/sqft |
Source: | ||
| 7/19/2024 | Listed for sale | $859,000+19.5%$284/sqft |
Source: | ||
| 9/17/2020 | Sold | $719,000$238/sqft |
Source: | ||
| 8/19/2020 | Pending sale | $719,000$238/sqft |
Source: Windermere Realty Trust #20541022 | ||
Public tax history
| Year | Property taxes | Tax assessment |
|---|---|---|
| 2025 | $13,333 +3.7% | $495,280 +3% |
| 2024 | $12,854 +4% | $480,860 +3% |
| 2023 | $12,360 +2.2% | $466,860 +3% |
Find assessor info on the county website
Neighborhood: Far Southwest
Nearby schools
GreatSchools rating
- 8/10Markham Elementary SchoolGrades: K-5Distance: 1.1 mi
- 8/10Jackson Middle SchoolGrades: 6-8Distance: 1.3 mi
- 8/10Ida B. Wells-Barnett High SchoolGrades: 9-12Distance: 3.6 mi
Schools provided by the listing agent
- Elementary: Markham
- Middle: Jackson
- High: Ida B Wells
Source: RMLS (OR). This data may not be complete. We recommend contacting the local school district to confirm school assignments for this home.
Get a cash offer in 3 minutes
Find out how much your home could sell for in as little as 3 minutes with a no-obligation cash offer.
Estimated market value
$842,200
Get a cash offer in 3 minutes
Find out how much your home could sell for in as little as 3 minutes with a no-obligation cash offer.
Estimated market value
$842,200


