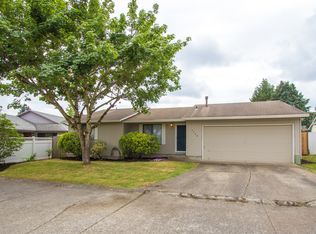Sold
$490,000
5740 SE Golden Rd, Hillsboro, OR 97123
3beds
1,256sqft
Residential, Single Family Residence
Built in 1987
7,840.8 Square Feet Lot
$491,000 Zestimate®
$390/sqft
$2,351 Estimated rent
Home value
$491,000
$466,000 - $516,000
$2,351/mo
Zestimate® history
Loading...
Owner options
Explore your selling options
What's special
Looking for a move in ready one level? Tucked into the corner of a quiet cul-de-sac, this gem is set back nicely on a large, fenced lot. The generous driveway provides for extra parking. Wonderfully updated w/in the last year to include new SS appliances, LVP flooring throughout, new interior paint, & new garage door opener. Vaulted ceilings in the entry, family room & primary bedroom create open, light filled living. Simply move in & start writing the next chapter of your story. Welcome home! [Home Energy Score = 7. HES Report at https://rpt.greenbuildingregistry.com/hes/OR10209362]
Zillow last checked: 8 hours ago
Listing updated: March 21, 2023 at 09:06am
Listed by:
Melanie Churilla 503-341-3266,
Keller Williams Realty Portland Premiere
Bought with:
Kristofer Lood, 201221622
Premiere Property Group, LLC
Source: RMLS (OR),MLS#: 23581503
Facts & features
Interior
Bedrooms & bathrooms
- Bedrooms: 3
- Bathrooms: 2
- Full bathrooms: 2
- Main level bathrooms: 2
Primary bedroom
- Features: Ceiling Fan, Suite, Vaulted Ceiling, Walkin Closet
- Level: Main
- Area: 182
- Dimensions: 14 x 13
Bedroom 2
- Features: Closet, Wallto Wall Carpet
- Level: Main
- Area: 108
- Dimensions: 12 x 9
Bedroom 3
- Features: Closet, Wallto Wall Carpet
- Level: Main
- Area: 110
- Dimensions: 11 x 10
Dining room
- Features: Exterior Entry, Sliding Doors, High Ceilings
- Level: Main
- Area: 96
- Dimensions: 12 x 8
Family room
- Features: Fireplace, Vaulted Ceiling
- Level: Main
- Area: 221
- Dimensions: 17 x 13
Kitchen
- Features: Garden Window, Pantry
- Level: Main
- Area: 120
- Width: 10
Heating
- Forced Air, Fireplace(s)
Appliances
- Included: Dishwasher, Disposal, Free-Standing Range, Free-Standing Refrigerator, Microwave, Stainless Steel Appliance(s), Washer/Dryer, Gas Water Heater
- Laundry: Laundry Room
Features
- Ceiling Fan(s), High Ceilings, Vaulted Ceiling(s), Closet, Pantry, Suite, Walk-In Closet(s)
- Flooring: Wall to Wall Carpet
- Doors: Sliding Doors
- Windows: Triple Pane Windows, Skylight(s), Garden Window(s)
- Basement: Crawl Space
- Number of fireplaces: 1
- Fireplace features: Gas, Wood Burning
Interior area
- Total structure area: 1,256
- Total interior livable area: 1,256 sqft
Property
Parking
- Total spaces: 2
- Parking features: Driveway, Garage Door Opener, Attached
- Attached garage spaces: 2
- Has uncovered spaces: Yes
Accessibility
- Accessibility features: Garage On Main, Minimal Steps, One Level, Utility Room On Main, Walkin Shower, Accessibility
Features
- Stories: 1
- Patio & porch: Patio, Porch
- Exterior features: Garden, Yard, Exterior Entry
- Fencing: Fenced
- Has view: Yes
- View description: Trees/Woods
Lot
- Size: 7,840 sqft
- Features: Cul-De-Sac, Level, SqFt 7000 to 9999
Details
- Parcel number: R1381481
- Zoning: SFR-7
Construction
Type & style
- Home type: SingleFamily
- Architectural style: Ranch,Traditional
- Property subtype: Residential, Single Family Residence
Materials
- Cement Siding, Wood Siding
- Roof: Composition
Condition
- Resale
- New construction: No
- Year built: 1987
Utilities & green energy
- Gas: Gas
- Sewer: Public Sewer
- Water: Public
Community & neighborhood
Location
- Region: Hillsboro
- Subdivision: One Golden Place
Other
Other facts
- Listing terms: Cash,Conventional,FHA,VA Loan
- Road surface type: Paved
Price history
| Date | Event | Price |
|---|---|---|
| 6/18/2025 | Listing removed | -- |
Source: Owner Report a problem | ||
| 5/22/2025 | Listed for sale | $540,000+24.1%$430/sqft |
Source: Owner Report a problem | ||
| 6/12/2024 | Listing removed | $435,000-11.2%$346/sqft |
Source: | ||
| 3/10/2023 | Sold | $490,000$390/sqft |
Source: | ||
| 2/25/2023 | Pending sale | $490,000$390/sqft |
Source: | ||
Public tax history
| Year | Property taxes | Tax assessment |
|---|---|---|
| 2025 | $3,525 +0.4% | $214,860 +3% |
| 2024 | $3,512 +2.9% | $208,610 +3% |
| 2023 | $3,412 +2.8% | $202,540 +3% |
Find assessor info on the county website
Neighborhood: 97123
Nearby schools
GreatSchools rating
- 8/10Ladd Acres Elementary SchoolGrades: K-6Distance: 1.1 mi
- 4/10R A Brown Middle SchoolGrades: 7-8Distance: 1 mi
- 8/10Century High SchoolGrades: 9-12Distance: 0.5 mi
Schools provided by the listing agent
- Elementary: Ladd Acres
- Middle: Brown
- High: Century
Source: RMLS (OR). This data may not be complete. We recommend contacting the local school district to confirm school assignments for this home.
Get a cash offer in 3 minutes
Find out how much your home could sell for in as little as 3 minutes with a no-obligation cash offer.
Estimated market value
$491,000
