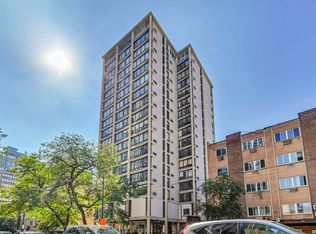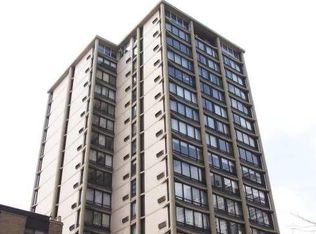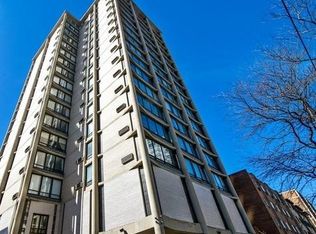Closed
$260,000
5740 N Sheridan Rd APT 7D, Chicago, IL 60660
2beds
--sqft
Condominium, Single Family Residence
Built in 1961
-- sqft lot
$268,800 Zestimate®
$--/sqft
$2,403 Estimated rent
Home value
$268,800
$242,000 - $298,000
$2,403/mo
Zestimate® history
Loading...
Owner options
Explore your selling options
What's special
Bright and airy 2-bedroom, 2-bathroom corner unit with stunning lake views! This rarely available NE-facing condo offers picturesque lake views to the east and captivating sunset city views to the west. The kitchen is a true highlight, featuring crisp white Schuler cabinetry, elegant Carrara-style quartz countertops, brand new stainless steel appliances, and a custom microwave, LED lighting, and a spacious pantry. The expansive living and dining area is perfect for entertaining or quiet nights alike. The large primary suite includes a stunning en-suite bathroom with a glass shower, charcoal tile, and a walk-through closet with custom Elfa organizers. The second spacious bedroom offers serene west-facing views and is conveniently located near a full bathroom and has a great closet! The pet-friendly building offers security/doorman, a bike room, a newly updated laundry room, and a large storage locker. Enjoy convenient access to Lake Shore Drive, the CTA Red Line, and Express Buses, as well as proximity to Loyola University, Mariano's, Whole Foods, trendy gyms, restaurants, and vibrant nightlife. Don't miss local favorites like Sip and Savor for your coffee fix. This condo perfectly blends comfort, convenience, and charm!
Zillow last checked: 8 hours ago
Listing updated: April 19, 2025 at 01:28am
Listing courtesy of:
Iris Kohl 773-679-8721,
Compass
Bought with:
Emir Vulic
Berkshire Hathaway HomeServices Chicago
Source: MRED as distributed by MLS GRID,MLS#: 12300132
Facts & features
Interior
Bedrooms & bathrooms
- Bedrooms: 2
- Bathrooms: 2
- Full bathrooms: 2
Primary bedroom
- Features: Flooring (Carpet), Window Treatments (Blinds), Bathroom (Full)
- Level: Main
- Area: 182 Square Feet
- Dimensions: 14X13
Bedroom 2
- Features: Flooring (Carpet), Window Treatments (Blinds)
- Level: Main
- Area: 156 Square Feet
- Dimensions: 13X12
Dining room
- Features: Flooring (Carpet)
- Level: Main
- Area: 110 Square Feet
- Dimensions: 11X10
Foyer
- Features: Flooring (Ceramic Tile)
- Level: Main
- Area: 56 Square Feet
- Dimensions: 14X4
Kitchen
- Features: Kitchen (Galley, Pantry-Closet), Flooring (Ceramic Tile)
- Level: Main
- Area: 72 Square Feet
- Dimensions: 9X8
Living room
- Features: Flooring (Carpet)
- Level: Main
- Area: 368 Square Feet
- Dimensions: 23X16
Heating
- Steam, Radiant
Cooling
- Wall Unit(s)
Appliances
- Included: Range, Microwave, Dishwasher, Refrigerator, Stainless Steel Appliance(s)
- Laundry: Common Area
Features
- Elevator, Storage, Walk-In Closet(s)
- Basement: None
Interior area
- Total structure area: 0
Property
Parking
- Total spaces: 1
- Parking features: Assigned, Off Street, Driveway, Parking Lot, On Site, Leased
- Has uncovered spaces: Yes
Accessibility
- Accessibility features: No Disability Access
Details
- Parcel number: 14054060221050
- Special conditions: None
Construction
Type & style
- Home type: Condo
- Property subtype: Condominium, Single Family Residence
Materials
- Brick
Condition
- New construction: No
- Year built: 1961
- Major remodel year: 2020
Utilities & green energy
- Electric: Circuit Breakers, 100 Amp Service
- Sewer: Public Sewer
- Water: Lake Michigan, Public
Community & neighborhood
Location
- Region: Chicago
- Subdivision: Edgewater Beach
HOA & financial
HOA
- Has HOA: Yes
- HOA fee: $1,140 monthly
- Amenities included: Bike Room/Bike Trails, Coin Laundry, Elevator(s), Storage, Security Door Lock(s)
- Services included: Heat, Water, Insurance, Cable TV, Scavenger, Snow Removal, Internet
Other
Other facts
- Listing terms: Cash
- Ownership: Condo
Price history
| Date | Event | Price |
|---|---|---|
| 4/11/2025 | Sold | $260,000 |
Source: | ||
| 2/27/2025 | Listed for sale | $260,000+42.9% |
Source: | ||
| 4/9/2021 | Sold | $182,000-4.2% |
Source: | ||
| 2/2/2021 | Contingent | $189,900 |
Source: | ||
| 1/19/2021 | Price change | $189,900-5% |
Source: | ||
Public tax history
| Year | Property taxes | Tax assessment |
|---|---|---|
| 2023 | $2,952 -17.1% | $17,306 |
| 2022 | $3,560 +26.7% | $17,306 |
| 2021 | $2,810 +32.5% | $17,306 +37.1% |
Find assessor info on the county website
Neighborhood: Edgewater
Nearby schools
GreatSchools rating
- 3/10Swift Elementary Specialty SchoolGrades: PK-8Distance: 0.2 mi
- 4/10Senn High SchoolGrades: 9-12Distance: 0.6 mi
Schools provided by the listing agent
- District: 299
Source: MRED as distributed by MLS GRID. This data may not be complete. We recommend contacting the local school district to confirm school assignments for this home.

Get pre-qualified for a loan
At Zillow Home Loans, we can pre-qualify you in as little as 5 minutes with no impact to your credit score.An equal housing lender. NMLS #10287.
Sell for more on Zillow
Get a free Zillow Showcase℠ listing and you could sell for .
$268,800
2% more+ $5,376
With Zillow Showcase(estimated)
$274,176

