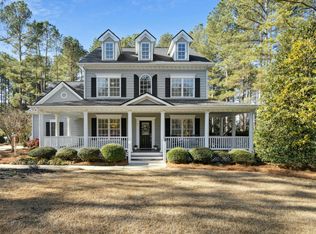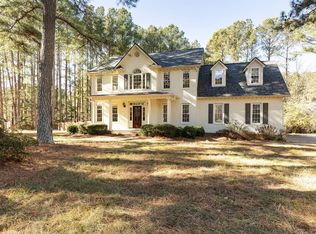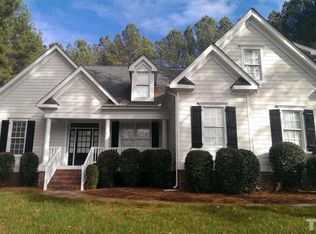Sold for $565,000 on 03/22/24
$565,000
5740 Manor Plantation Dr, Raleigh, NC 27603
3beds
2,674sqft
Single Family Residence, Residential
Built in 2003
0.57 Acres Lot
$583,600 Zestimate®
$211/sqft
$2,271 Estimated rent
Home value
$583,600
$554,000 - $613,000
$2,271/mo
Zestimate® history
Loading...
Owner options
Explore your selling options
What's special
Discover comfort and style in this 3-bed, 2.5-bath home located between Raleigh and Fuquay. Features a first-floor master, spacious closets, and a versatile bonus room. Recent upgrades include a new roof. Enjoy convenience without noise, with easy access to the new 540. The property boasts a 2-car attached garage, an extra 1-car detached garage with storage, and a workshop. Spacious front and backyard, open floor plan, and meticulously maintained. Schedule a viewing today to experience enhanced storage options in this move-in-ready gem.
Zillow last checked: 8 hours ago
Listing updated: October 28, 2025 at 12:11am
Listed by:
Russell Sicoli 919-279-7115,
Northside Realty Inc.
Bought with:
Liana Saugstad, 345914
Better Homes & Gardens Real Es
Source: Doorify MLS,MLS#: 10013601
Facts & features
Interior
Bedrooms & bathrooms
- Bedrooms: 3
- Bathrooms: 3
- Full bathrooms: 2
- 1/2 bathrooms: 1
Heating
- Fireplace(s), Heat Pump
Cooling
- Ceiling Fan(s), Electric, Heat Pump
Appliances
- Included: Dishwasher, Electric Oven, Electric Range, Electric Water Heater, ENERGY STAR Qualified Dishwasher, Exhaust Fan, Microwave, Stainless Steel Appliance(s), Water Heater
- Laundry: Main Level
Features
- Ceiling Fan(s), Granite Counters, Pantry, Separate Shower, Storage, Tray Ceiling(s), Walk-In Shower, Whirlpool Tub
- Flooring: Carpet, Hardwood, Tile
- Windows: Double Pane Windows, Skylight(s)
- Number of fireplaces: 1
- Fireplace features: Family Room, Fireplace Screen, Gas Log
- Common walls with other units/homes: No Common Walls
Interior area
- Total structure area: 2,674
- Total interior livable area: 2,674 sqft
- Finished area above ground: 2,674
- Finished area below ground: 0
Property
Parking
- Parking features: Additional Parking, Detached, Garage, Garage Door Opener, Workshop in Garage
- Attached garage spaces: 2
Features
- Levels: Two
- Stories: 2
- Patio & porch: Covered, Deck, Patio, Porch, Rear Porch, Screened
- Exterior features: Private Yard, Rain Gutters, Storage
- Pool features: Community
- Has view: Yes
Lot
- Size: 0.57 Acres
- Features: Back Yard
Details
- Additional structures: Second Garage, Storage, Workshop
- Parcel number: 0698609998
- Special conditions: Standard
Construction
Type & style
- Home type: SingleFamily
- Architectural style: Traditional
- Property subtype: Single Family Residence, Residential
Materials
- Brick Veneer, Fiber Cement
- Foundation: Brick/Mortar
- Roof: Shingle
Condition
- New construction: No
- Year built: 2003
Utilities & green energy
- Sewer: Septic Tank
- Water: Public
- Utilities for property: Cable Available, Electricity Connected, Phone Available, Septic Connected, Water Connected
Community & neighborhood
Community
- Community features: Pool
Location
- Region: Raleigh
- Subdivision: Turner Downs
HOA & financial
HOA
- Has HOA: Yes
- HOA fee: $425 annually
- Amenities included: Pool
- Services included: Unknown, None
Other
Other facts
- Road surface type: Asphalt
Price history
| Date | Event | Price |
|---|---|---|
| 3/31/2024 | Listing removed | -- |
Source: Zillow Rentals | ||
| 3/24/2024 | Listed for rent | $2,595$1/sqft |
Source: Zillow Rentals | ||
| 3/22/2024 | Sold | $565,000-1.7%$211/sqft |
Source: | ||
| 3/2/2024 | Pending sale | $575,000$215/sqft |
Source: | ||
| 2/29/2024 | Listed for sale | $575,000+92.3%$215/sqft |
Source: | ||
Public tax history
| Year | Property taxes | Tax assessment |
|---|---|---|
| 2025 | $3,265 +3% | $507,337 |
| 2024 | $3,171 +0.8% | $507,337 +26.6% |
| 2023 | $3,145 +7.9% | $400,838 |
Find assessor info on the county website
Neighborhood: 27603
Nearby schools
GreatSchools rating
- 8/10Vance ElementaryGrades: PK-5Distance: 2.4 mi
- 2/10North Garner MiddleGrades: 6-8Distance: 7.5 mi
- 5/10Garner HighGrades: 9-12Distance: 6.5 mi
Schools provided by the listing agent
- Elementary: Wake - Vance
- Middle: Wake - North Garner
- High: Wake - Garner
Source: Doorify MLS. This data may not be complete. We recommend contacting the local school district to confirm school assignments for this home.
Get a cash offer in 3 minutes
Find out how much your home could sell for in as little as 3 minutes with a no-obligation cash offer.
Estimated market value
$583,600
Get a cash offer in 3 minutes
Find out how much your home could sell for in as little as 3 minutes with a no-obligation cash offer.
Estimated market value
$583,600


