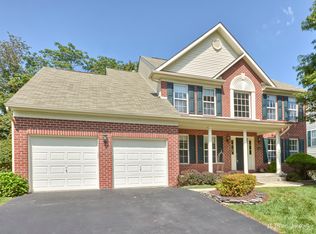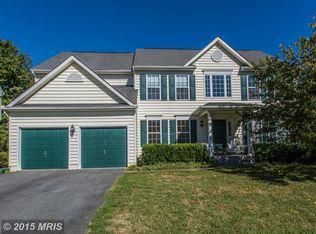Sold for $750,000 on 07/01/24
$750,000
5740 Little Spring Way, Frederick, MD 21704
4beds
3,694sqft
Single Family Residence
Built in 2001
10,529 Square Feet Lot
$756,700 Zestimate®
$203/sqft
$3,994 Estimated rent
Home value
$756,700
$696,000 - $825,000
$3,994/mo
Zestimate® history
Loading...
Owner options
Explore your selling options
What's special
This exquisite residence, situated in the desirable Winding Ridge Community, promises an unrivaled living experience with its host of newly updated features and breathtaking surroundings. 5740 Little Spring Way is not just a house; it's a statement of refined taste and acknowledgment of the importance of comfort and feature-rich living. Whether you're a family seeking the perfect home or have a keen eye for exclusive community living, this property will surely capture your heart and allow you to make many memories with your family and friends. With protected land surrounding the property on the left and behind, your views and privacy will last a lifetime and allow solace. This home is in the desirable Oakdale school district and minutes away from Frederick, New Market, and major highways to Baltimore and DC. Your future home awaits. Newly Installed Roof (2022): Secure your peace of mind with a new age-protection roof. Newly installed Sump Pump (2023) and state-of-the-art Water Heater (2023): Enjoy consistent warmth and efficiency with the latest water heating technology. Brand New Pool Pump Motor (2023): Guarantee endless summer fun with a fully functional, energy-efficient pool pump. Modern Washer and Dryer (2023): Experience the pinnacle of convenience with cutting-edge laundry appliances. Custom Fit Blinds: Tailor-made for privacy, these blinds offer a seamless fit throughout the house. Fresh Paint: Revel in the freshness of newly painted walls, radiating modern elegance. New Light Fixtures and Ceiling Fans: Modern fixtures and ceiling fans bring a chic look throughout the house. New LVP Flooring: Luxurious vinyl plank flooring on the main level, staircase and upper-floor hallway brings a sleek, contemporary look. Renovated Bathrooms: Updated to perfection with modern vanities, mirrors, fixtures, and chic LVP flooring. Stylish Kitchen Overhaul: Revel in a white refinished kitchen cabinets with new modern cabinet hardware and all stainless-steel appliances. Unique Custom Barn Door Headboard: Add a rustic charm to your nightly retreat in the main bedroom. Ample Storage Solutions: Built-in garage and shed storage space ready to accommodate your family's needs. Finished Basement & Remodeled Bath: Expand your living space with a freshly painted basement and revamped bathroom. Seamless Indoor-Outdoor Access: A new LVP at the basement entrance allows direct outdoor access from the in-ground pool. The headboard and nightstands in the primary bedroom and the mirror in the entryway convey. The Pool has been opened and is ready for your enjoyment.
Zillow last checked: 8 hours ago
Listing updated: July 01, 2024 at 09:42am
Listed by:
Jen Deater 301-639-2212,
Charis Realty Group,
Listing Team: The Trish Mills Team, Co-Listing Team: The Trish Mills Team,Co-Listing Agent: Patricia G Mills 301-748-0434,
Charis Realty Group
Bought with:
Devon Makrides, 675490
Long & Foster Real Estate, Inc.
Source: Bright MLS,MLS#: MDFR2046806
Facts & features
Interior
Bedrooms & bathrooms
- Bedrooms: 4
- Bathrooms: 4
- Full bathrooms: 3
- 1/2 bathrooms: 1
- Main level bathrooms: 1
Basement
- Area: 1030
Heating
- Forced Air, Electric
Cooling
- Central Air, Ceiling Fan(s), Electric
Appliances
- Included: Electric Water Heater
Features
- Flooring: Luxury Vinyl, Carpet
- Basement: Finished,Walk-Out Access
- Number of fireplaces: 1
Interior area
- Total structure area: 3,694
- Total interior livable area: 3,694 sqft
- Finished area above ground: 2,664
- Finished area below ground: 1,030
Property
Parking
- Total spaces: 4
- Parking features: Garage Faces Front, Storage, Asphalt, Attached, Driveway
- Attached garage spaces: 2
- Uncovered spaces: 2
Accessibility
- Accessibility features: None
Features
- Levels: Three
- Stories: 3
- Has private pool: Yes
- Pool features: Fenced, Private
- Fencing: Aluminum
Lot
- Size: 10,529 sqft
- Features: Front Yard, Landscaped, Rear Yard, Other
Details
- Additional structures: Above Grade, Below Grade
- Parcel number: 1109298711
- Zoning: RESIDENTIAL
- Special conditions: Standard
Construction
Type & style
- Home type: SingleFamily
- Architectural style: Colonial
- Property subtype: Single Family Residence
Materials
- Frame
- Foundation: Permanent
- Roof: Shingle
Condition
- New construction: No
- Year built: 2001
Utilities & green energy
- Sewer: Public Sewer
- Water: Public
Community & neighborhood
Location
- Region: Frederick
- Subdivision: Winding Ridge
HOA & financial
HOA
- Has HOA: Yes
- HOA fee: $290 quarterly
- Association name: WINDING RIDGE HOME ASSOCIATION / CLAGGETT
Other
Other facts
- Listing agreement: Exclusive Agency
- Ownership: Fee Simple
Price history
| Date | Event | Price |
|---|---|---|
| 7/1/2024 | Sold | $750,000$203/sqft |
Source: | ||
| 5/10/2024 | Pending sale | $750,000$203/sqft |
Source: | ||
| 5/10/2024 | Price change | $750,000-3.2%$203/sqft |
Source: | ||
| 4/30/2024 | Price change | $774,999-3.1%$210/sqft |
Source: | ||
| 4/17/2024 | Listed for sale | $800,000+74.5%$217/sqft |
Source: | ||
Public tax history
| Year | Property taxes | Tax assessment |
|---|---|---|
| 2025 | $6,912 +17% | $558,467 +15.5% |
| 2024 | $5,907 +11% | $483,400 +6.4% |
| 2023 | $5,323 +6.9% | $454,167 -6% |
Find assessor info on the county website
Neighborhood: 21704
Nearby schools
GreatSchools rating
- 6/10Oakdale Elementary SchoolGrades: K-5Distance: 1.2 mi
- 8/10Oakdale Middle SchoolGrades: 6-8Distance: 1.2 mi
- 7/10Oakdale High SchoolGrades: 9-12Distance: 1.6 mi
Schools provided by the listing agent
- Elementary: Oakdale
- Middle: Oakdale
- High: Oakdale
- District: Frederick County Public Schools
Source: Bright MLS. This data may not be complete. We recommend contacting the local school district to confirm school assignments for this home.

Get pre-qualified for a loan
At Zillow Home Loans, we can pre-qualify you in as little as 5 minutes with no impact to your credit score.An equal housing lender. NMLS #10287.
Sell for more on Zillow
Get a free Zillow Showcase℠ listing and you could sell for .
$756,700
2% more+ $15,134
With Zillow Showcase(estimated)
$771,834
