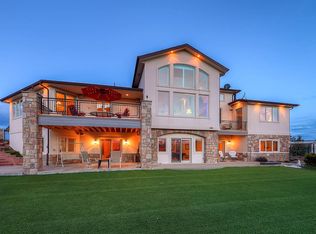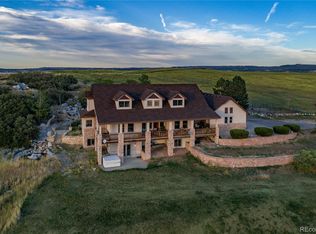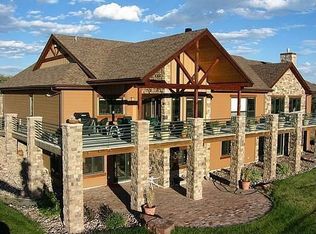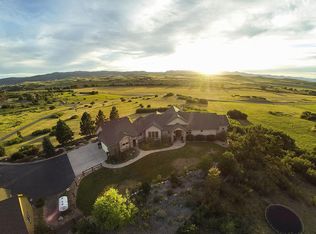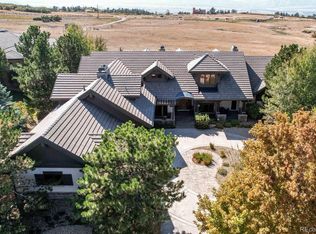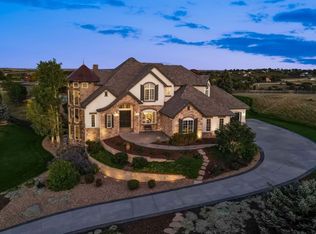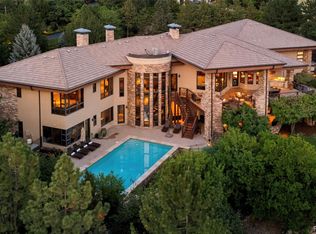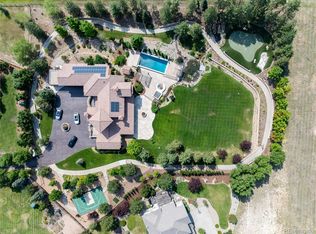Welcome to the ultimate Colorado lifestyle in this beautifully spacious walk out Ranch with incredible panoramic mountain views. This 10.5 acre home boasts 5 bedrooms, 9 bathrooms, 6 car garage with workshop, outdoor spa, private indoor pickle ball/basketball court, in home gym, 2 primary suites, theater area, elevator and so much more, all within a few minutes of Castle Pines. Castle Rock, DTC area. Enjoy the incredible outdoor living space with A covered deck with a gas fire pit and built in gas grill overlooking acres of open space, ideal for your dream barn/equestrian facility or pool. This home is ideally finished with 7 fireplaces, wood beam accents, high end appliances and finishes. Stepping inside you are greeted with huge windows boasting of the incredible unobstructed valley/mountain views. The Living room's hardwood floors flow into the oversized dining, both containing luxurious built ins and fireplaces. The kitchen is a chef's dream, with 2 islands, slab granite countertops, stainless steel appliances, double ovens, breakfast bar and enormous walk in pantry all with direct access to the covered porch. The main level also contains 2 laundry rooms, an oversized office with sitting area, fantastic primary suite with fireplace and an enormous walk in closet, wet bar, jetted tub all with private access to a separate patio. The second primary suite has a private sitting area, 5 piece bathroom with heated floors and access to the outdoor spa. The walk out basement has a full gym with a separate bathroom, wine nook, theatre area, pool table and elevator! The indoor basketball court can also be used as a pickleball court or for aerial stunts. All bedrooms have an en suite bathroom and walk in closets. Over 2800sq feet in the second garage with work shop adds to the grandness of this incredible estate. This spectacular home is ideal for anyone looking to have their own piece of Colorado luxury living.
For sale
$3,600,000
5740 Lambert Ranch Trail, Sedalia, CO 80135
5beds
12,133sqft
Est.:
Single Family Residence
Built in 2008
10.46 Acres Lot
$3,425,900 Zestimate®
$297/sqft
$106/mo HOA
What's special
- 199 days |
- 1,605 |
- 35 |
Zillow last checked: 8 hours ago
Listing updated: October 07, 2025 at 05:04pm
Listed by:
Sylvia Bath 303-328-5566 sylviabblanchard@gmail.com,
Realty One Group Premier,
Laura Bowers 303-253-4368,
Realty One Group Premier
Source: REcolorado,MLS#: 9986490
Tour with a local agent
Facts & features
Interior
Bedrooms & bathrooms
- Bedrooms: 5
- Bathrooms: 9
- Full bathrooms: 5
- 3/4 bathrooms: 1
- 1/2 bathrooms: 3
- Main level bathrooms: 5
- Main level bedrooms: 3
Bedroom
- Description: Private, Walk In Closet, Ensuite Bathroom
- Level: Main
Bedroom
- Description: Private, Walk In Closet, Ensuite Bathroom
- Level: Main
Bedroom
- Description: Finished Absent Guest Room With Ensuite Bathroom
- Level: Basement
Bathroom
- Description: Granite Vanity Top, Heated Tile Floors
- Level: Main
Bathroom
- Description: Granite Vanity Top, Heated Tile Floors
- Level: Main
Bathroom
- Description: Powder Bath With Granite, Stone Accent Wall, Granite Vanity, Tile Floor
- Level: Main
Bathroom
- Description: Ensuite Bathroom With Heated Tile Floors
- Level: Basement
Bathroom
- Description: Gym Bathroom
- Level: Basement
Bathroom
- Description: Powder Bathroom In Basement
- Level: Basement
Bathroom
- Description: Bathroom In Work Shop Garage
- Level: Main
Other
- Description: Coffee/Wet Bar, Enormous Walk In Closet, Access To Covered Patio, Mountain Views
- Level: Main
- Area: 455 Square Feet
- Dimensions: 13 x 35
Other
- Description: Jetted Tub, Shower With Double Shower Heads, Heated Tile Floor
- Level: Main
Other
- Description: 2nd Primary Suite With Separate Sitting Area, And Private Access To The Outside Spa
- Level: Basement
Other
- Description: 2nd Primary Full Bathroom In Basement With Heated Tile Floors
- Level: Basement
Dining room
- Description: Formal Dining Room W Beautiful Mountain Views With Fireplace, Open To The Living Room
- Level: Main
- Area: 195 Square Feet
- Dimensions: 13 x 15
Exercise room
- Description: Full Gym With Private Bathroom
- Level: Basement
Family room
- Description: Open With Fantastic Mountain Views, Stone Fireplace, Wine Tasting Nook
- Level: Basement
Great room
- Description: Stone Fireplace, Open To Kitchen
- Level: Main
- Area: 374 Square Feet
- Dimensions: 17 x 22
Gym
- Description: 21' Ceiling Basketball/ Pickle Ball Court With Aerial Silks
Kitchen
- Description: Gourmet Kitchen, Stainless Steel Appliances, Slab Granite, 2 Islands, Upgraded Cabinets, 2 Convection Ovens, Breakfast Bar, Huge Walk In Pantry
- Level: Main
- Area: 448 Square Feet
- Dimensions: 16 x 28
Laundry
- Description: 2nd Laundry, Located Near Main Floor Bedrooms
- Level: Main
Living room
- Description: Gorgeous Panoramic Views, Gas Fireplace, Hardwood Floors
- Level: Main
- Area: 260 Square Feet
- Dimensions: 13 x 20
Mud room
- Description: Access To Garage, Utility Sink, Washer/Dryer Hook Ups
- Level: Main
Office
- Description: Natural Lighting, Gas Fireplace, Exterior Access, Wood Floors, Sitting Area, Wood Beam Accents
- Level: Main
- Area: 462 Square Feet
- Dimensions: 14 x 33
Utility room
- Description: Elevator
- Level: Main
Other
- Description: Wine Tasting Area With Built Ins
- Level: Basement
Workshop
- Description: Workshop In 2815 Sq Ft Garage
- Level: Main
Heating
- Forced Air
Cooling
- Central Air
Appliances
- Included: Bar Fridge, Convection Oven, Dishwasher, Disposal, Double Oven, Dryer, Freezer, Humidifier, Microwave, Oven, Range, Range Hood, Refrigerator, Self Cleaning Oven, Warming Drawer, Washer, Water Softener
Features
- Block Counters, Built-in Features, Ceiling Fan(s), Eat-in Kitchen, Elevator, Entrance Foyer, Five Piece Bath, Granite Counters, High Ceilings, High Speed Internet, Kitchen Island, Open Floorplan, Pantry, Primary Suite, Smoke Free, Solid Surface Counters, Stone Counters, Vaulted Ceiling(s), Walk-In Closet(s), Wet Bar
- Flooring: Carpet, Laminate, Tile, Wood
- Windows: Double Pane Windows, Window Coverings, Window Treatments
- Basement: Bath/Stubbed,Daylight,Exterior Entry,Finished,Full,Walk-Out Access
- Number of fireplaces: 7
- Fireplace features: Basement, Dining Room, Family Room, Gas Log, Great Room, Living Room, Outside, Master Bedroom
Interior area
- Total structure area: 12,133
- Total interior livable area: 12,133 sqft
- Finished area above ground: 6,106
- Finished area below ground: 3,834
Video & virtual tour
Property
Parking
- Total spaces: 6
- Parking features: Asphalt, Circular Driveway, Concrete, Exterior Access Door, Heated Garage, Lighted, Oversized, Oversized Door, Storage
- Attached garage spaces: 6
- Has uncovered spaces: Yes
Features
- Levels: One
- Stories: 1
- Patio & porch: Covered, Deck, Front Porch, Patio
- Exterior features: Balcony, Fire Pit, Gas Grill, Gas Valve, Lighting, Private Yard, Rain Gutters
- Has spa: Yes
- Spa features: Spa/Hot Tub, Heated
- Fencing: Partial
Lot
- Size: 10.46 Acres
- Features: Borders Public Land, Cul-De-Sac, Greenbelt, Landscaped, Level, Meadow, Open Space, Sloped, Sprinklers In Front, Sprinklers In Rear, Suitable For Grazing
Details
- Parcel number: R0420196
- Zoning: A1
- Special conditions: Standard
- Other equipment: Home Theater
- Horses can be raised: Yes
Construction
Type & style
- Home type: SingleFamily
- Architectural style: Mountain Contemporary
- Property subtype: Single Family Residence
Materials
- Frame, Rock, Stucco
- Roof: Composition
Condition
- Updated/Remodeled
- Year built: 2008
Utilities & green energy
- Utilities for property: Cable Available, Electricity Connected, Internet Access (Wired), Natural Gas Connected
Community & HOA
Community
- Security: Carbon Monoxide Detector(s), Security System
- Subdivision: Lambert Ranch
HOA
- Has HOA: Yes
- Services included: Trash
- HOA fee: $1,277 annually
- HOA name: Lambert Ranch
- HOA phone: 303-722-3707
Location
- Region: Sedalia
Financial & listing details
- Price per square foot: $297/sqft
- Tax assessed value: $3,660,000
- Annual tax amount: $18,950
- Date on market: 8/6/2025
- Listing terms: 1031 Exchange,Cash,Conventional,FHA,Jumbo,VA Loan
- Exclusions: Sellers Personal Property
- Ownership: Individual
- Electric utility on property: Yes
- Road surface type: Paved
Estimated market value
$3,425,900
$3.25M - $3.60M
$5,637/mo
Price history
Price history
| Date | Event | Price |
|---|---|---|
| 8/6/2025 | Listed for sale | $3,600,000+22%$297/sqft |
Source: | ||
| 6/7/2021 | Sold | $2,950,000-1.7%$243/sqft |
Source: Public Record Report a problem | ||
| 4/26/2021 | Pending sale | $3,000,000$247/sqft |
Source: | ||
| 8/20/2020 | Listed for sale | $3,000,000+17.6%$247/sqft |
Source: RE/MAX Masters Millennium #921697 Report a problem | ||
| 4/12/2018 | Listing removed | $2,550,000$210/sqft |
Source: RE/MAX Masters Millennium #1590084 Report a problem | ||
| 3/30/2018 | Listed for sale | $2,550,000$210/sqft |
Source: RE/MAX Masters Millennium #1590084 Report a problem | ||
| 3/10/2018 | Pending sale | $2,550,000$210/sqft |
Source: RE/MAX Masters Millennium #1590084 Report a problem | ||
| 3/2/2018 | Price change | $2,550,000+10.9%$210/sqft |
Source: RE/MAX Masters Millennium #1590084 Report a problem | ||
| 11/1/2017 | Listed for sale | $2,300,000$190/sqft |
Source: RE/MAX Masters Millennium #1590084 Report a problem | ||
| 8/25/2017 | Listing removed | $2,300,000+15%$190/sqft |
Source: RE/MAX Masters Millennium #7917671 Report a problem | ||
| 8/9/2016 | Listing removed | $2,000,000$165/sqft |
Source: RE/MAX MASTERS MILLENNIUM #7917671 Report a problem | ||
| 8/9/2016 | Price change | $2,000,000-11.1%$165/sqft |
Source: RE/MAX MASTERS MILLENNIUM #7917671 Report a problem | ||
| 3/20/2016 | Price change | $2,250,000-10%$185/sqft |
Source: RE/MAX MASTERS MILLENNIUM #7917671 Report a problem | ||
| 12/9/2015 | Listed for sale | $2,500,000$206/sqft |
Source: RE/MAX MASTERS MILLENNIUM #7917671 Report a problem | ||
| 11/6/2015 | Listing removed | $2,500,000$206/sqft |
Source: RE/MAX Masters Millennium #7917671 Report a problem | ||
| 7/7/2015 | Price change | $2,500,000-7.4%$206/sqft |
Source: RE/MAX Masters Millennium #7917671 Report a problem | ||
| 2/5/2015 | Listed for sale | $2,699,000$222/sqft |
Source: RE/MAX Masters, Inc. #7917671 Report a problem | ||
| 12/22/2014 | Listing removed | $2,699,000$222/sqft |
Source: Cherry Creek Properties #1177025 Report a problem | ||
| 3/24/2012 | Listed for sale | $2,699,000+35%$222/sqft |
Source: Cherry Creek Properties LLC #1077199 Report a problem | ||
| 1/12/2011 | Listing removed | $1,999,975$165/sqft |
Source: Fuller Sotheby's International Realty #899853 Report a problem | ||
| 4/18/2010 | Price change | $1,999,975-19.7%$165/sqft |
Source: Fuller Sotheby's International Realty #899853 Report a problem | ||
| 1/31/2010 | Listed for sale | $2,490,000$205/sqft |
Source: Fuller Sotheby's International Realty #846440 Report a problem | ||
| 12/20/2009 | Listing removed | $2,490,000$205/sqft |
Source: Fuller Sotheby's International Realty #786361 Report a problem | ||
| 6/27/2009 | Listed for sale | $2,490,000-13.8%$205/sqft |
Source: Fuller Sotheby's International Realty #786361 Report a problem | ||
| 9/23/2008 | Listing removed | $2,890,000+806%$238/sqft |
Source: Postlets #626094 Report a problem | ||
| 4/19/2007 | Sold | $319,000+18.1%$26/sqft |
Source: Public Record Report a problem | ||
| 4/12/2004 | Sold | $270,000+35.3%$22/sqft |
Source: Public Record Report a problem | ||
| 4/27/2001 | Sold | $199,500$16/sqft |
Source: Public Record Report a problem | ||
Public tax history
Public tax history
| Year | Property taxes | Tax assessment |
|---|---|---|
| 2025 | $18,950 -1.2% | $228,750 -2.5% |
| 2024 | $19,174 +22.2% | $234,500 -1% |
| 2023 | $15,691 -4% | $236,770 +19.5% |
| 2022 | $16,342 | $198,070 -2.8% |
| 2021 | -- | $203,780 +14% |
| 2020 | $14,414 +6.8% | $178,750 |
| 2019 | $13,494 0% | $178,750 +816.2% |
| 2018 | $13,494 +8.3% | $19,510 -88.2% |
| 2017 | $12,466 -5.8% | $165,770 -3.7% |
| 2016 | $13,227 -2.4% | $172,170 |
| 2015 | $13,551 -4.2% | $172,170 +3% |
| 2014 | $14,142 | $167,160 |
| 2013 | -- | $167,160 -5.8% |
| 2012 | -- | $177,510 |
| 2011 | -- | $177,510 -3% |
| 2010 | -- | $183,080 +573.6% |
| 2009 | $2,239 -65.1% | $27,180 -65.3% |
| 2008 | $6,408 +2.1% | $78,300 +1.9% |
| 2006 | $6,274 +14.9% | $76,850 +15.2% |
| 2004 | $5,460 +13.8% | $66,700 +9.5% |
| 2003 | $4,797 | $60,900 |
| 2002 | -- | $60,900 +40.2% |
| 2001 | $3,558 +32185.5% | $43,450 +33067.9% |
| 2000 | $11 | $131 |
Find assessor info on the county website
BuyAbility℠ payment
Est. payment
$19,519/mo
Principal & interest
$17553
Property taxes
$1860
HOA Fees
$106
Climate risks
Neighborhood: 80135
Nearby schools
GreatSchools rating
- 5/10Sedalia Elementary SchoolGrades: PK-6Distance: 1.8 mi
- 5/10Castle Rock Middle SchoolGrades: 7-8Distance: 6.3 mi
- 8/10Castle View High SchoolGrades: 9-12Distance: 6.2 mi
Schools provided by the listing agent
- Elementary: Sedalia
- Middle: Castle Rock
- High: Castle View
- District: Douglas RE-1
Source: REcolorado. This data may not be complete. We recommend contacting the local school district to confirm school assignments for this home.
