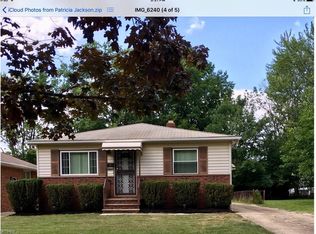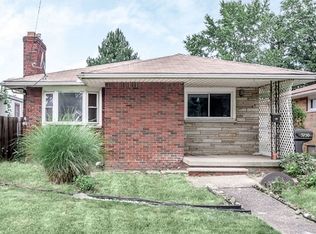Sold for $125,000 on 03/27/25
$125,000
5740 Garfield Ave, Maple Heights, OH 44137
3beds
1,012sqft
Single Family Residence
Built in 1962
5,880.6 Square Feet Lot
$129,000 Zestimate®
$124/sqft
$1,584 Estimated rent
Home value
$129,000
$119,000 - $141,000
$1,584/mo
Zestimate® history
Loading...
Owner options
Explore your selling options
What's special
Welcome home to this charming all brick ranch, beautifully maintained 3-bedroom, 1-bath ranch in the heart of Maple Heights! Featuring gleaming hardwood floors throughout, this move-in-ready gem offers a spacious eat-in kitchen perfect for gatherings. Enjoy the inviting front porch and a fully fenced backyard, ideal for pets, play, or relaxation. With its classic all-brick exterior, this home is as durable as it is charming. Quiet dead end street. Don't miss this opportunity! Schedule your showing today!
Zillow last checked: 8 hours ago
Listing updated: March 27, 2025 at 08:09am
Listing Provided by:
Colleen Miklus colleen.miklus@gmail.com440-479-8766,
Keller Williams Greater Metropolitan
Bought with:
Nathan Stallard, 2018006068
M. C. Real Estate
Source: MLS Now,MLS#: 5093615 Originating MLS: Akron Cleveland Association of REALTORS
Originating MLS: Akron Cleveland Association of REALTORS
Facts & features
Interior
Bedrooms & bathrooms
- Bedrooms: 3
- Bathrooms: 1
- Full bathrooms: 1
- Main level bathrooms: 1
- Main level bedrooms: 3
Bedroom
- Description: Flooring: Wood
- Level: First
- Dimensions: 11 x 10
Bedroom
- Description: Flooring: Wood
- Level: First
- Dimensions: 11 x 9
Bedroom
- Description: Flooring: Wood
- Level: First
- Dimensions: 10 x 9
Eat in kitchen
- Description: Flooring: Luxury Vinyl Tile
- Level: First
- Dimensions: 20 x 10
Living room
- Description: Flooring: Wood
- Features: Fireplace, Window Treatments
- Level: First
- Dimensions: 15 x 11
Heating
- Forced Air
Cooling
- Central Air
Appliances
- Included: Built-In Oven, Cooktop, Dryer, Dishwasher, Microwave, Refrigerator, Washer
- Laundry: Electric Dryer Hookup, In Basement
Features
- Ceiling Fan(s)
- Basement: Full,Unfinished
- Number of fireplaces: 1
- Fireplace features: Gas, Glass Doors, Living Room
Interior area
- Total structure area: 1,012
- Total interior livable area: 1,012 sqft
- Finished area above ground: 1,012
Property
Parking
- Parking features: Driveway, No Garage
Features
- Levels: One
- Stories: 1
- Patio & porch: Front Porch
- Exterior features: Fire Pit
- Fencing: Back Yard,Chain Link,Full
Lot
- Size: 5,880 sqft
Details
- Parcel number: 78410023
Construction
Type & style
- Home type: SingleFamily
- Architectural style: Ranch
- Property subtype: Single Family Residence
Materials
- Brick, Stone
- Roof: Asphalt,Fiberglass,Shingle
Condition
- Year built: 1962
Utilities & green energy
- Sewer: Public Sewer
- Water: Public
Community & neighborhood
Security
- Security features: Smoke Detector(s)
Location
- Region: Maple Heights
- Subdivision: Oakland Park Allotment
Other
Other facts
- Listing terms: Cash,Conventional,FHA,VA Loan
Price history
| Date | Event | Price |
|---|---|---|
| 4/10/2025 | Listing removed | $1,300$1/sqft |
Source: Zillow Rentals | ||
| 3/31/2025 | Listed for rent | $1,300-16.1%$1/sqft |
Source: Zillow Rentals | ||
| 3/27/2025 | Sold | $125,000-3.8%$124/sqft |
Source: | ||
| 2/28/2025 | Pending sale | $129,900$128/sqft |
Source: | ||
| 2/3/2025 | Listed for sale | $129,900$128/sqft |
Source: | ||
Public tax history
| Year | Property taxes | Tax assessment |
|---|---|---|
| 2024 | $3,231 +79.3% | $39,590 +103.4% |
| 2023 | $1,802 +0.4% | $19,460 |
| 2022 | $1,795 -7.3% | $19,460 |
Find assessor info on the county website
Neighborhood: 44137
Nearby schools
GreatSchools rating
- 5/10Barack Obama Elementary SchoolGrades: 4-5Distance: 0.8 mi
- 6/10Milkovich Middle SchoolGrades: 6-8Distance: 1.3 mi
- 4/10Maple Heights High SchoolGrades: 9-12Distance: 0.4 mi
Schools provided by the listing agent
- District: Maple Heights CSD - 1818
Source: MLS Now. This data may not be complete. We recommend contacting the local school district to confirm school assignments for this home.

Get pre-qualified for a loan
At Zillow Home Loans, we can pre-qualify you in as little as 5 minutes with no impact to your credit score.An equal housing lender. NMLS #10287.
Sell for more on Zillow
Get a free Zillow Showcase℠ listing and you could sell for .
$129,000
2% more+ $2,580
With Zillow Showcase(estimated)
$131,580
