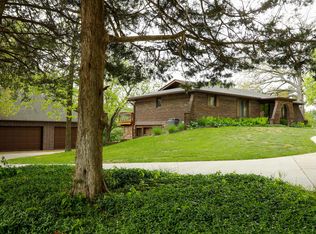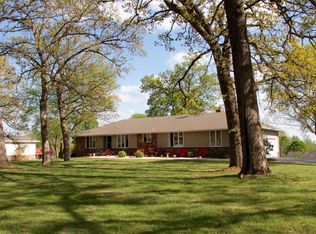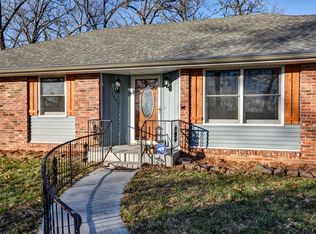5740 E. Catalpa St., Springfield, MO 65809. This fantastic walk-out basement home features 4 bedrooms and 3 ½ baths all nestled on a large, treed .89 acre lot. The home has a John Deere room, sunroom, 3 living areas, space for formal dining, 2 car attached garage plus a garage/shop (24X28). Walking in the door you will see soaring ceilings and an open floor plan from the living room into the kitchen/hearth, main level ½ bath, large laundry room and sunroom. The kitchen has custom cabinets, granite and wonderful bar seating space, gorgeous stone fireplace and a beautiful view of the outdoors through a large bay window. Upstairs you will find a large master bedroom with a private deck, updated master bathroom and 2 additional bedrooms, full bath (all bedrooms have hardwood flooring). In the lower level you will find a fantastic wood burning stone fireplace in the family room, full bath, bedroom and the family room walks out onto a covered patio. In the basement you will find an additional living area with exterior access and a large wet bar w/ granite counter tops.
This property is off market, which means it's not currently listed for sale or rent on Zillow. This may be different from what's available on other websites or public sources.



