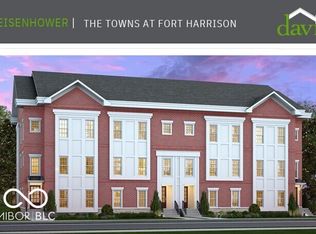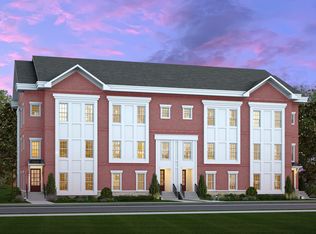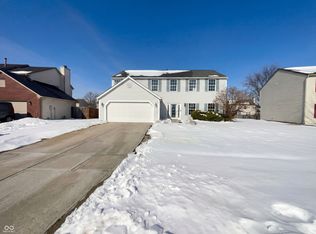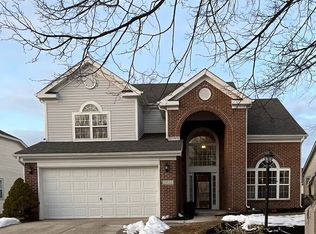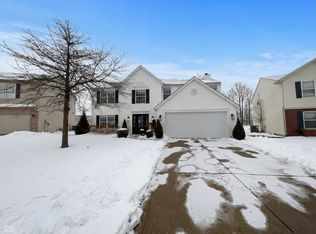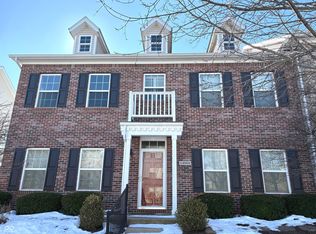5740 Birtz Rd, Indianapolis, IN 46216
What's special
- 355 days |
- 102 |
- 10 |
Zillow last checked: 8 hours ago
Listing updated: December 23, 2025 at 07:29am
Kelly Harris 317-350-3684,
F.C. Tucker Company
Travel times
Schedule tour
Facts & features
Interior
Bedrooms & bathrooms
- Bedrooms: 3
- Bathrooms: 4
- Full bathrooms: 2
- 1/2 bathrooms: 2
- Main level bathrooms: 2
Primary bedroom
- Level: Upper
- Area: 130 Square Feet
- Dimensions: 13x10
Bedroom 2
- Level: Upper
- Area: 126 Square Feet
- Dimensions: 14x9
Bedroom 3
- Level: Upper
- Area: 100 Square Feet
- Dimensions: 10x10
Dining room
- Level: Main
- Area: 180 Square Feet
- Dimensions: 18x10
Kitchen
- Level: Main
- Area: 190 Square Feet
- Dimensions: 19x10
Living room
- Level: Main
- Area: 238 Square Feet
- Dimensions: 17x14
Heating
- Forced Air
Cooling
- Central Air
Appliances
- Included: Electric Cooktop, Dishwasher, Microwave, Electric Oven
- Laundry: Upper Level
Features
- Double Vanity, Kitchen Island, Eat-in Kitchen, Pantry, Walk-In Closet(s)
- Has basement: No
Interior area
- Total structure area: 2,130
- Total interior livable area: 2,130 sqft
Property
Parking
- Total spaces: 2
- Parking features: Attached
- Attached garage spaces: 2
Features
- Levels: Three Or More
Lot
- Size: 1,742.4 Square Feet
Details
- Parcel number: 490805101025015407
- Horse amenities: None
Construction
Type & style
- Home type: Townhouse
- Architectural style: Colonial
- Property subtype: Residential, Townhouse
- Attached to another structure: Yes
Materials
- Brick, Stone
- Foundation: Slab
Condition
- New Construction
- New construction: Yes
- Year built: 2025
Details
- Builder name: Davis Homes
Utilities & green energy
- Water: Public
Community & HOA
Community
- Subdivision: The Towns at Fort Harrison
HOA
- Has HOA: Yes
- Amenities included: Snow Removal, Trash
- Services included: Snow Removal, Trash
- HOA fee: $2,500 annually
Location
- Region: Indianapolis
Financial & listing details
- Price per square foot: $181/sqft
- Tax assessed value: $100
- Date on market: 2/28/2025
- Cumulative days on market: 319 days
About the community
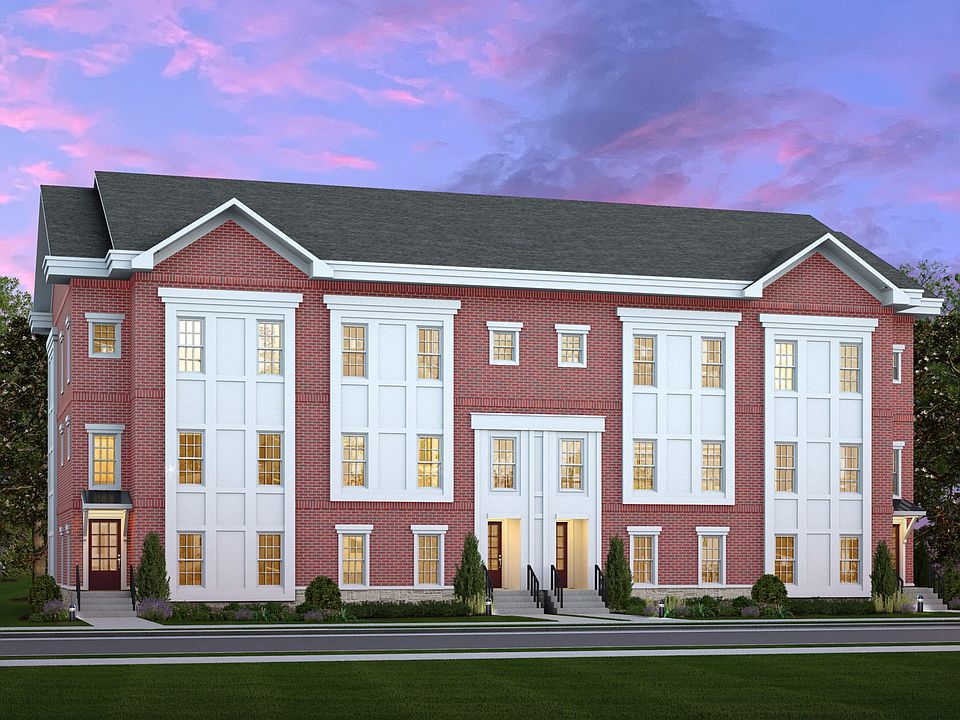
Source: Davis Homes
6 homes in this community
Available homes
| Listing | Price | Bed / bath | Status |
|---|---|---|---|
Current home: 5740 Birtz Rd | $385,000 | 3 bed / 4 bath | Available |
| 5736 Birtz Rd | $385,000 | 3 bed / 3 bath | Available |
| 5752 Birtz Rd | $385,000 | 3 bed / 3 bath | Available |
| 5748 Birtz Rd | $389,990 | 3 bed / 3 bath | Available |
| 5756 Birtz Rd | $389,990 | 3 bed / 3 bath | Available |
| 5744 Birtz Rd | $399,990 | 3 bed / 3 bath | Available |
Source: Davis Homes
Contact agent
By pressing Contact agent, you agree that Zillow Group and its affiliates, and may call/text you about your inquiry, which may involve use of automated means and prerecorded/artificial voices. You don't need to consent as a condition of buying any property, goods or services. Message/data rates may apply. You also agree to our Terms of Use. Zillow does not endorse any real estate professionals. We may share information about your recent and future site activity with your agent to help them understand what you're looking for in a home.
Learn how to advertise your homesEstimated market value
Not available
Estimated sales range
Not available
$2,860/mo
Price history
| Date | Event | Price |
|---|---|---|
| 12/23/2025 | Price change | $385,000-3.5%$181/sqft |
Source: | ||
| 10/10/2025 | Price change | $399,000-5%$187/sqft |
Source: | ||
| 9/9/2025 | Price change | $419,900-2.8%$197/sqft |
Source: | ||
| 9/28/2024 | Price change | $431,820+2.8%$203/sqft |
Source: | ||
| 8/9/2024 | Listed for sale | $420,070$197/sqft |
Source: | ||
Public tax history
| Year | Property taxes | Tax assessment |
|---|---|---|
| 2024 | -- | $100 |
Find assessor info on the county website
Monthly payment
Neighborhood: 46216
Nearby schools
GreatSchools rating
- 6/10Crestview Elementary SchoolGrades: 1-6Distance: 2.2 mi
- 3/10Belzer Middle SchoolGrades: 7-8Distance: 1.5 mi
- 3/10Lawrence Central High SchoolGrades: 9-12Distance: 1.5 mi
Schools provided by the builder
- Elementary: Crestview Elementary School
- Middle: Belzer Middle School
- High: Lawrence Central High School
- District: Lawrence Township - Indianapolis, IN
Source: Davis Homes. This data may not be complete. We recommend contacting the local school district to confirm school assignments for this home.

