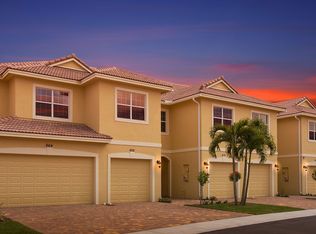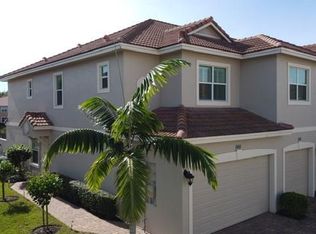Come see all this nearly-new townhome has to offer. It is in a great community with pool, gated entrance, paddleboard/kayak boat launch and exterior maintenance so you can simply enjoy life. Features neutral colors throughout, first floor tile, open-concept kitchen, dining and family room, granite counters, stainless steel appliances, ample closets, volume ceilings, 8' doors, impact glass windows, quick commute to downtown Stuart and beaches, easy access to I-95, and just around the corner from Halpatiokee Park, one of Martin County's treasures.
This property is off market, which means it's not currently listed for sale or rent on Zillow. This may be different from what's available on other websites or public sources.


