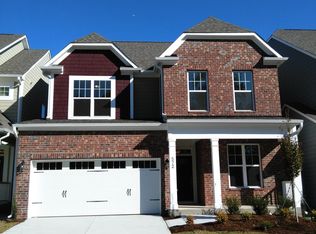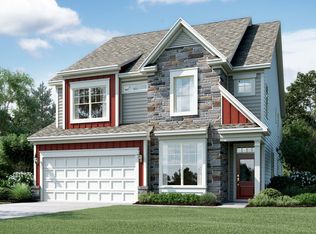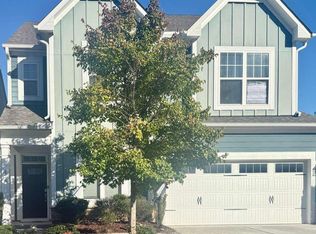Brand new 3-story, w/ 5 bedrooms, 4 full baths, 2 car garage. Open and spacious floor plan. Kitchen w/ large granite island and walk in pantry, SS refrigerator, Dishwasher, W/D included. Laundry room w/extra cabinets and closet. Bathroom floor w/ceramic tiles. Master bedroom w/ large walk-in closet, shower w/sitting area. Two extra private storage units in the back. Covered porch W/big backyard. Community Playground and swimming Pool. Walking distance to schools and close to Costco, restaurants, stores.
This property is off market, which means it's not currently listed for sale or rent on Zillow. This may be different from what's available on other websites or public sources.


