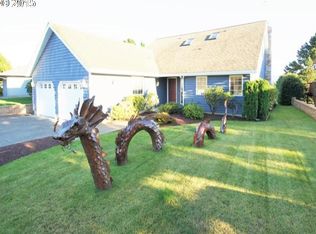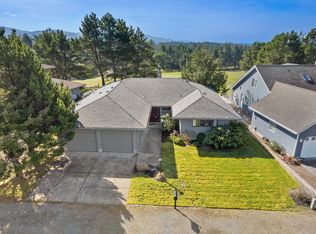Light filled modern cottage overlooking Manzanita golf course. Open concept kitchen, living and dining rooms with southern exposure feature views of the course and distant mountain range for sunrise magic. Master suite boasts deck, bath and view! Room for everyone with 5 bedrooms, family room, 3 1/2 baths and 2nd kitchenette. Close to heart of town and beach via foot path along park. Neahkahnie mountain and horizon view from the front!
This property is off market, which means it's not currently listed for sale or rent on Zillow. This may be different from what's available on other websites or public sources.

