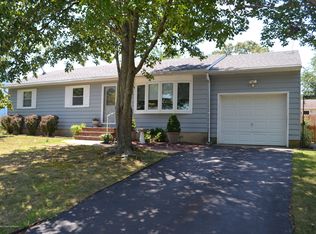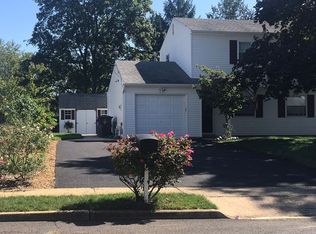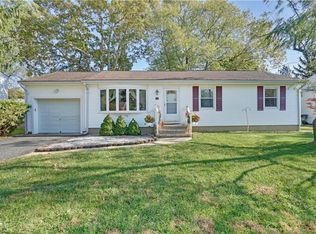Herbertsville Ranch! This home boasts a large family room with a fireplace for those chilly nights with extra light coming through the skylights with a complete view of the custom stone pool. Drop in the kitchen and dining room with sliders to the wonderful backyard. Three bedrooms complete this home with all hardwood floors under the carpets except for the family room. Great basement with a beautiful custom bathroom. Hurry to see this one!
This property is off market, which means it's not currently listed for sale or rent on Zillow. This may be different from what's available on other websites or public sources.



