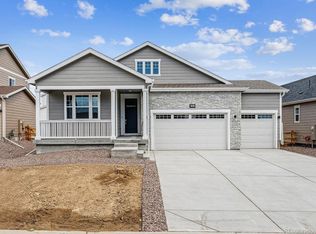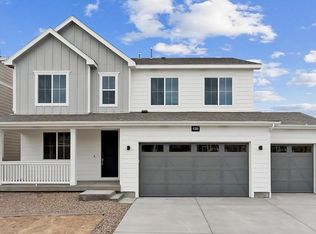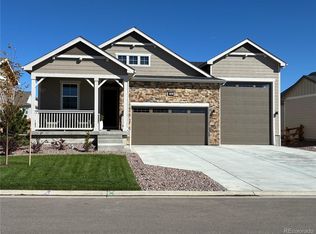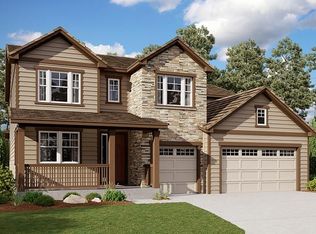Sold for $680,000 on 06/26/25
$680,000
574 Penn Road, Elizabeth, CO 80107
4beds
3,931sqft
Single Family Residence
Built in 2024
10,454.4 Square Feet Lot
$657,800 Zestimate®
$173/sqft
$3,615 Estimated rent
Home value
$657,800
$579,000 - $743,000
$3,615/mo
Zestimate® history
Loading...
Owner options
Explore your selling options
What's special
**!!AVAILABLE NOW/MOVE IN READY!!**SPECIAL FINANCING AVAILABLE**This Hemingway comes ready to impress with two stories of smartly inspired living spaces and designer finishes throughout. The main floor is ideal for entertaining with its open layout. The great room welcomes you to relax near the corner fireplace. The gourmet kitchen impresses any level of chef with its large quartz center island, walk-in pantry and stainless steel appliances and flows into a beautiful sunroom. A flex room, powder bath and mudroom complete the main floor. Retreat upstairs to find three generous bedrooms with a shared bath that provide ideal accommodations for family or guests. A comfortable loft and the laundry room rests near the primary suite which showcases a private bath and spacious walk-in closet. There's plenty of room to grow with a full unfinished basement.
Zillow last checked: 8 hours ago
Listing updated: June 26, 2025 at 12:37pm
Listed by:
Matthew Tonge 303-850-5757,
Richmond Realty Inc
Bought with:
Lauren Wilson, 100087710
Century 21 Prosperity
Source: REcolorado,MLS#: 7280870
Facts & features
Interior
Bedrooms & bathrooms
- Bedrooms: 4
- Bathrooms: 3
- Full bathrooms: 1
- 3/4 bathrooms: 1
- 1/2 bathrooms: 1
- Main level bathrooms: 1
Primary bedroom
- Description: Walk-In Closet
- Level: Upper
- Area: 225 Square Feet
- Dimensions: 15 x 15
Bedroom
- Description: Bedroom 4
- Level: Upper
- Area: 100 Square Feet
- Dimensions: 10 x 10
Bedroom
- Description: Bedroom 3
- Level: Upper
- Area: 120 Square Feet
- Dimensions: 12 x 10
Bedroom
- Description: Bedroom 2
- Level: Upper
- Area: 132 Square Feet
- Dimensions: 12 x 11
Primary bathroom
- Description: En Suite
- Level: Upper
Bathroom
- Level: Upper
Bathroom
- Level: Main
Bonus room
- Description: Flex Room
- Level: Main
- Area: 143 Square Feet
- Dimensions: 13 x 11
Great room
- Description: Fireplace
- Level: Main
- Area: 300 Square Feet
- Dimensions: 15 x 20
Kitchen
- Description: Gourmet Kitchen
- Level: Main
- Area: 255 Square Feet
- Dimensions: 15 x 17
Laundry
- Level: Upper
Loft
- Level: Upper
- Area: 208 Square Feet
- Dimensions: 13 x 16
Mud room
- Level: Main
Sun room
- Level: Main
- Area: 165 Square Feet
- Dimensions: 11 x 15
Heating
- Forced Air
Cooling
- Central Air
Appliances
- Included: Cooktop, Dishwasher, Disposal, Microwave, Oven, Range Hood
Features
- Eat-in Kitchen, Kitchen Island, Open Floorplan, Pantry, Primary Suite, Quartz Counters, Radon Mitigation System, Walk-In Closet(s)
- Flooring: Carpet, Vinyl
- Windows: Double Pane Windows
- Basement: Sump Pump,Unfinished
- Number of fireplaces: 1
- Fireplace features: Gas, Great Room
Interior area
- Total structure area: 3,931
- Total interior livable area: 3,931 sqft
- Finished area above ground: 2,717
- Finished area below ground: 0
Property
Parking
- Total spaces: 3
- Parking features: Garage - Attached
- Attached garage spaces: 3
Features
- Levels: Two
- Stories: 2
- Patio & porch: Covered, Front Porch
Lot
- Size: 10,454 sqft
- Features: Landscaped, Master Planned, Sprinklers In Front
Details
- Parcel number: 7515402113
- Special conditions: Standard
Construction
Type & style
- Home type: SingleFamily
- Property subtype: Single Family Residence
Materials
- Frame
- Foundation: Slab
- Roof: Composition
Condition
- Under Construction
- New construction: Yes
- Year built: 2024
Details
- Builder model: Hemingway / B
- Builder name: Richmond American Homes
Utilities & green energy
- Sewer: Public Sewer
Community & neighborhood
Location
- Region: Elizabeth
- Subdivision: Independence
HOA & financial
HOA
- Has HOA: Yes
- Association name: Special District Solutions
- Association phone: 303-662-1999
Other
Other facts
- Listing terms: Cash,Conventional,FHA,VA Loan
- Ownership: Builder
Price history
| Date | Event | Price |
|---|---|---|
| 6/26/2025 | Sold | $680,000-1.4%$173/sqft |
Source: | ||
| 5/19/2025 | Pending sale | $689,950$176/sqft |
Source: | ||
| 5/12/2025 | Price change | $689,950-2.1%$176/sqft |
Source: | ||
| 4/25/2025 | Price change | $704,950+0.7%$179/sqft |
Source: | ||
| 3/18/2025 | Price change | $699,950-2.8%$178/sqft |
Source: | ||
Public tax history
| Year | Property taxes | Tax assessment |
|---|---|---|
| 2024 | $318 +5378.6% | $15,330 +651.5% |
| 2023 | $6 | $2,040 +20300% |
| 2022 | -- | $10 |
Find assessor info on the county website
Neighborhood: 80107
Nearby schools
GreatSchools rating
- 6/10Singing Hills Elementary SchoolGrades: K-5Distance: 2 mi
- 5/10Elizabeth Middle SchoolGrades: 6-8Distance: 5.4 mi
- 6/10Elizabeth High SchoolGrades: 9-12Distance: 5.3 mi
Schools provided by the listing agent
- Elementary: Singing Hills
- Middle: Elizabeth
- High: Elizabeth
- District: Elizabeth C-1
Source: REcolorado. This data may not be complete. We recommend contacting the local school district to confirm school assignments for this home.
Get a cash offer in 3 minutes
Find out how much your home could sell for in as little as 3 minutes with a no-obligation cash offer.
Estimated market value
$657,800
Get a cash offer in 3 minutes
Find out how much your home could sell for in as little as 3 minutes with a no-obligation cash offer.
Estimated market value
$657,800



