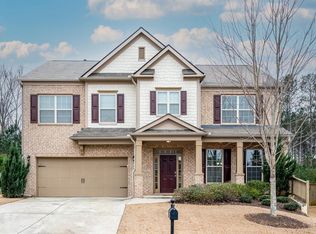Closed
$525,000
574 Olympic Way, Acworth, GA 30102
5beds
3,466sqft
Single Family Residence, Residential
Built in 2014
7,405.2 Square Feet Lot
$545,600 Zestimate®
$151/sqft
$3,054 Estimated rent
Home value
$545,600
$518,000 - $573,000
$3,054/mo
Zestimate® history
Loading...
Owner options
Explore your selling options
What's special
Beautiful 5 bedroom, 4 bath home in sought after Centennial Lakes! 3 car garage! Private view! Beautiful covered front porch. Spacious two story foyer leads to a formal living room and dining room with hardwood floors, wainscoting and coffered ceiling. Chef's kitchen with granite countertops, hardwood floors, pendant lighting, tile backslash, island with breakfast bar, stainless steel appliances, built-in microwave, large pantry and breakfast area. View to family room with stacked stone fireplace, carpet and crown molding. Backyard patio access. Laundry room, bathroom and a study on the main level. Upstairs, there is a large media room/loft area perfect for studying or watching TV/Video games. Double doors lead into the master suite with trey ceiling, separate sitting area, crown molding. Spa-like master bath features a garden tub, separate shower, 2 separate walk in closets and 2 separate vanities, each with granite counters and framed mirrors. 3 additional bedrooms and 2 additional bathrooms upstairs. Shutters and blinds throughout home. Community amenities include swim, tennis, lakes, basketball and volleyball. Won't last!
Zillow last checked: 8 hours ago
Listing updated: March 20, 2023 at 10:58pm
Listing Provided by:
KAREN SMYTH,
Keller Williams Realty Peachtree Rd.
Bought with:
Alexandra Houggard, 390955
Keller Williams North Atlanta
Source: FMLS GA,MLS#: 7171806
Facts & features
Interior
Bedrooms & bathrooms
- Bedrooms: 5
- Bathrooms: 4
- Full bathrooms: 4
- Main level bathrooms: 1
- Main level bedrooms: 1
Primary bedroom
- Features: Sitting Room
- Level: Sitting Room
Bedroom
- Features: Sitting Room
Primary bathroom
- Features: Double Vanity, Separate Tub/Shower, Soaking Tub
Dining room
- Features: Open Concept, Seats 12+
Kitchen
- Features: Breakfast Bar, Cabinets Stain, Eat-in Kitchen, Kitchen Island, Pantry, Stone Counters, View to Family Room
Heating
- Central, Zoned
Cooling
- Central Air, Zoned
Appliances
- Included: Dishwasher, Gas Range, Microwave
- Laundry: Laundry Room, Main Level
Features
- Coffered Ceiling(s), Crown Molding, Double Vanity, High Ceilings 10 ft Main, His and Hers Closets, Tray Ceiling(s), Walk-In Closet(s)
- Flooring: Carpet, Ceramic Tile, Hardwood
- Windows: None
- Basement: None
- Number of fireplaces: 1
- Fireplace features: Great Room
- Common walls with other units/homes: No Common Walls
Interior area
- Total structure area: 3,466
- Total interior livable area: 3,466 sqft
- Finished area above ground: 3,466
Property
Parking
- Total spaces: 3
- Parking features: Attached, Driveway, Garage, Garage Faces Front, Level Driveway
- Attached garage spaces: 3
- Has uncovered spaces: Yes
Accessibility
- Accessibility features: None
Features
- Levels: Two
- Stories: 2
- Patio & porch: Covered, Front Porch, Patio
- Exterior features: Lighting, No Dock
- Pool features: None
- Spa features: None
- Fencing: Back Yard,Fenced,Privacy,Wood
- Has view: Yes
- View description: Other
- Waterfront features: None
- Body of water: None
Lot
- Size: 7,405 sqft
- Features: Back Yard, Front Yard, Landscaped, Level, Private
Details
- Additional structures: None
- Parcel number: 21N06G 298
- Other equipment: None
- Horse amenities: None
Construction
Type & style
- Home type: SingleFamily
- Architectural style: Traditional
- Property subtype: Single Family Residence, Residential
Materials
- Stone, Other
- Foundation: Slab
- Roof: Composition
Condition
- Resale
- New construction: No
- Year built: 2014
Details
- Warranty included: Yes
Utilities & green energy
- Electric: Other
- Sewer: Public Sewer
- Water: Public
- Utilities for property: Electricity Available, Natural Gas Available, Water Available
Green energy
- Energy efficient items: None
- Energy generation: None
Community & neighborhood
Security
- Security features: None
Community
- Community features: Lake, Near Schools, Near Shopping, Pool, Street Lights, Tennis Court(s)
Location
- Region: Acworth
- Subdivision: Centennial Lakes
HOA & financial
HOA
- Has HOA: Yes
- HOA fee: $700 annually
- Services included: Swim, Tennis
Other
Other facts
- Road surface type: Paved
Price history
| Date | Event | Price |
|---|---|---|
| 3/15/2023 | Sold | $525,000+5%$151/sqft |
Source: | ||
| 3/5/2023 | Pending sale | $500,000$144/sqft |
Source: | ||
| 2/22/2023 | Listed for sale | $500,000+61.3%$144/sqft |
Source: | ||
| 6/9/2017 | Sold | $309,900$89/sqft |
Source: | ||
| 5/7/2017 | Pending sale | $309,900$89/sqft |
Source: Strategy Real Estate International, LLC. #5750240 | ||
Public tax history
| Year | Property taxes | Tax assessment |
|---|---|---|
| 2024 | $5,329 -7.2% | $205,160 -6.1% |
| 2023 | $5,741 +30.5% | $218,440 +30.5% |
| 2022 | $4,400 +11.2% | $167,400 +20.1% |
Find assessor info on the county website
Neighborhood: 30102
Nearby schools
GreatSchools rating
- 5/10Clark Creek Elementary SchoolGrades: PK-5Distance: 1 mi
- 7/10E.T. Booth Middle SchoolGrades: 6-8Distance: 4.5 mi
- 8/10Etowah High SchoolGrades: 9-12Distance: 4.3 mi
Schools provided by the listing agent
- Elementary: Clark Creek
- Middle: E.T. Booth
- High: Etowah
Source: FMLS GA. This data may not be complete. We recommend contacting the local school district to confirm school assignments for this home.
Get a cash offer in 3 minutes
Find out how much your home could sell for in as little as 3 minutes with a no-obligation cash offer.
Estimated market value
$545,600
Get a cash offer in 3 minutes
Find out how much your home could sell for in as little as 3 minutes with a no-obligation cash offer.
Estimated market value
$545,600
