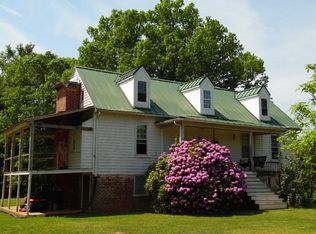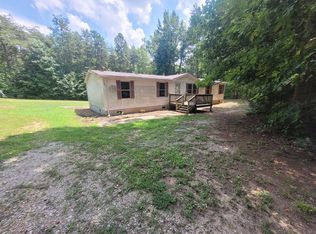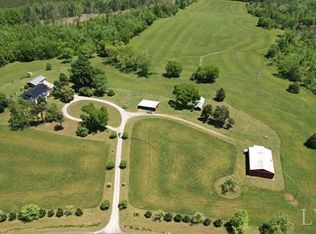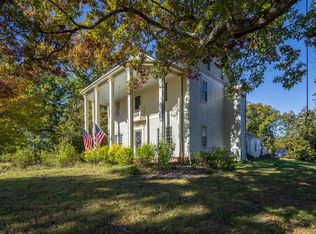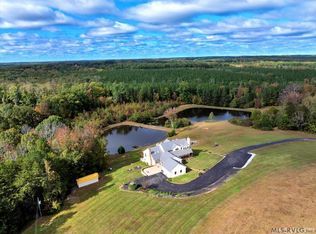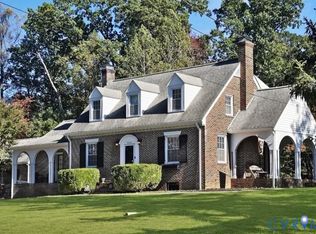Come see this exceptional property with so much to offer. Starting with 105 acres of beautiful land, there are about 20 acres open and the rest is in 20 year old planted pines. The home is situated about .25 mile off the state road offering a secluded paradise. There is a pond on the property. The Home was custom built in 2006 and offers too many extras to mention. There are 4 bedrooms, 3.5 baths and a sauna room. Vaulted ceilings with Balcony, 2 staircases, attached 2 car garage with bonus room upstairs. The kitchen is large and open with granite countertops and all appliances included. There is a chapel room upstairs that could be a 5th bedroom. Other room 1 is Sauna room and other room 2 is the bonus room over the garage. There is a front porch with rocking chairs and a large rear deck overlocking the property. Home is currently used as an Air B&B and a wedding venue. The 40 X 40 metal building is heated and cooled and is set up for wedding receptions. It would make a fantastic shop as well. Call today to set up an appointment to view this incredible property. Appointments required and No drive bys Please.
For sale
$945,900
574 Old Kings Rd, Drakes Branch, VA 23937
4beds
3,922sqft
Est.:
Single Family Residence
Built in 2006
105.3 Acres Lot
$920,700 Zestimate®
$241/sqft
$-- HOA
What's special
Chapel roomGranite countertopsSauna roomSecluded paradisePond on the propertyVaulted ceilingsLarge rear deck
- 42 days |
- 1,084 |
- 86 |
Zillow last checked: 8 hours ago
Listing updated: November 25, 2025 at 01:16pm
Listed by:
Dempsey Jones 434-391-4663,
RE/MAX Advantage Plus
Source: CVRMLS,MLS#: 2523901 Originating MLS: Central Virginia Regional MLS
Originating MLS: Central Virginia Regional MLS
Tour with a local agent
Facts & features
Interior
Bedrooms & bathrooms
- Bedrooms: 4
- Bathrooms: 4
- Full bathrooms: 3
- 1/2 bathrooms: 1
Other
- Description: Tub & Shower
- Level: First
Other
- Description: Tub & Shower
- Level: Second
Half bath
- Level: First
Heating
- Electric, Wood
Cooling
- Central Air
Appliances
- Included: Dryer, Dishwasher, Electric Cooking, Electric Water Heater, Microwave, Oven, Refrigerator, Stove, Washer
- Laundry: Dryer Hookup
Features
- Bookcases, Built-in Features, Bedroom on Main Level, Dining Area, Separate/Formal Dining Room, Fireplace, Granite Counters, Garden Tub/Roman Tub, Kitchen Island, Main Level Primary
- Flooring: Partially Carpeted, Tile, Wood
- Basement: Crawl Space
- Attic: Access Only
- Has fireplace: Yes
- Fireplace features: Masonry, Wood Burning
Interior area
- Total interior livable area: 3,922 sqft
- Finished area above ground: 3,922
- Finished area below ground: 0
Property
Parking
- Total spaces: 2
- Parking features: Attached, Driveway, Garage, Unpaved
- Attached garage spaces: 2
- Has uncovered spaces: Yes
Features
- Levels: Two
- Stories: 2
- Patio & porch: Front Porch, Side Porch, Deck
- Exterior features: Deck, Unpaved Driveway
- Pool features: None
- Fencing: None
- Waterfront features: Pond
Lot
- Size: 105.3 Acres
Details
- Additional structures: Barn(s), Stable(s)
- Parcel number: 066A16
Construction
Type & style
- Home type: SingleFamily
- Architectural style: Cape Cod
- Property subtype: Single Family Residence
Materials
- Brick, Brick Veneer, Drywall
- Roof: Composition
Condition
- Resale
- New construction: No
- Year built: 2006
Utilities & green energy
- Sewer: Septic Tank
- Water: Well
Community & HOA
Community
- Security: Smoke Detector(s)
- Subdivision: None
Location
- Region: Drakes Branch
Financial & listing details
- Price per square foot: $241/sqft
- Tax assessed value: $573,765
- Annual tax amount: $3,132
- Date on market: 11/23/2025
- Ownership: Individuals
- Ownership type: Sole Proprietor
Estimated market value
$920,700
$875,000 - $967,000
$3,067/mo
Price history
Price history
| Date | Event | Price |
|---|---|---|
| 8/25/2025 | Listed for sale | $945,900-5%$241/sqft |
Source: | ||
| 8/8/2025 | Listing removed | $995,900$254/sqft |
Source: | ||
| 8/8/2025 | Listed for sale | $995,900$254/sqft |
Source: | ||
| 6/23/2025 | Pending sale | $995,900$254/sqft |
Source: | ||
| 5/19/2025 | Listed for sale | $995,900$254/sqft |
Source: | ||
Public tax history
Public tax history
Tax history is unavailable.BuyAbility℠ payment
Est. payment
$5,425/mo
Principal & interest
$4692
Property taxes
$402
Home insurance
$331
Climate risks
Neighborhood: 23937
Nearby schools
GreatSchools rating
- 7/10Eureka Elementary SchoolGrades: PK-5Distance: 5 mi
- 6/10Central Middle SchoolGrades: 6-8Distance: 9.4 mi
- 3/10Randolph-Henry High SchoolGrades: 9-12Distance: 9.5 mi
Schools provided by the listing agent
- Elementary: Charlotte
- Middle: Charlotte
- High: Charlotte
Source: CVRMLS. This data may not be complete. We recommend contacting the local school district to confirm school assignments for this home.
- Loading
- Loading
