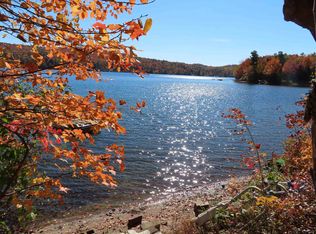Absolutely lovely, Year Round, Granite Lake home, with 50' of lake frontage and year round views. Open concept Cape, with many quality updates. Great dine-in KIT w/tile floor, T&G vaulted ceiling, ceiling fan and abundant work area & storage. The kitchen has a 6' archway opening into a dining area/breakfast nook, with lots of casement windows to enjoy the lake views. Open concept LR & Family room combo, are separated by a 7 foot wide archway, and both rooms measures a total of 26' x 16'. LR has T&G vaulted ceiling, stone hearth with a gas fireplace, built-in cherry bookcase, display case and media center, and a beautiful and maple floor. One end of the LR/FR has a wall of windows, overlooking the lake. There are 2 pleasant first floor bedrooms, and a delightfully updated full bath with beautiful tile work. In 2005, the 2nd FLR was added, creating a private & generous Master Bedroom w/a vaulted ceiling, high windows, a wall of closets and a fabulous new bath. The MBDR bath has an oversized walk-in shower and great tile work. There is also a 2nd FLR loft area, off the MBR, overlooking the LR. Entry foyer with coat hooks and a coat closet. Basement laundry area and a separately heated studio. Trek deck 12x28 with 2 stairways. Directly across the street, is the 50' lake frontage parcel, with a fenced platform, that offers plenty of room for gatherings and dining. Solar panels feed back to electric grid. Drilled well, updated septic in 2005. Beautiful location & quality property.
This property is off market, which means it's not currently listed for sale or rent on Zillow. This may be different from what's available on other websites or public sources.

