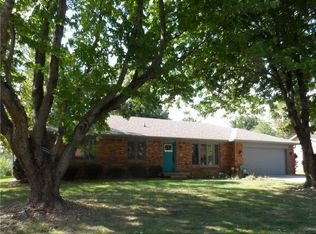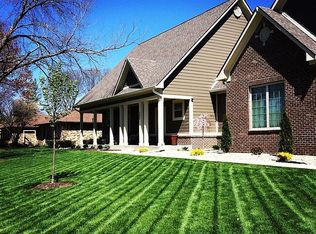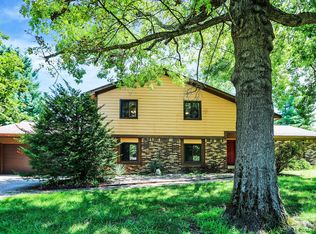Sold
$272,000
574 Moccosin Rd, Greenwood, IN 46142
3beds
1,456sqft
Residential, Single Family Residence
Built in 1979
0.45 Acres Lot
$305,300 Zestimate®
$187/sqft
$1,775 Estimated rent
Home value
$305,300
$290,000 - $321,000
$1,775/mo
Zestimate® history
Loading...
Owner options
Explore your selling options
What's special
Beautiful, very well maintained brick home in the popular Pebble Hills subdivision with Center Grove schools nearby, education excellence at your doorstep! Home offers an open a floor plan, spacious bedrooms, gas fireplace and much more! Home was recently upgraded with new windows, new roof, newly epoxied garage floor. The allure extends beyond the interior; step outside, to discover a sprawling yard, adorned with mature trees and vibrant flowerbeds. Entertain or relax on the oversized brick patio, providing a perfect backdrop for gatherings or moments of solitude. Additionally, a convenient shed complements the property offering ample storage for your outdoor essentials. And best of all, you can say goodbye to HOA fees, ensuring the freedom to personalize your space! Experience the joy of homeownership with this meticulously maintained and upgraded residence, where every detail reflects a commitment to quality and comfort. Welcome home to a haven of tranquility and timeless elegance!
Zillow last checked: 8 hours ago
Listing updated: January 23, 2024 at 04:57pm
Listing Provided by:
Shamberley Smock 317-956-2149,
Daniels Real Estate,
Whitney Christy,
Daniels Real Estate
Bought with:
Rachel Patterson
F.C. Tucker Company
Source: MIBOR as distributed by MLS GRID,MLS#: 21953348
Facts & features
Interior
Bedrooms & bathrooms
- Bedrooms: 3
- Bathrooms: 2
- Full bathrooms: 2
- Main level bathrooms: 2
- Main level bedrooms: 3
Primary bedroom
- Features: Carpet
- Level: Main
- Area: 192 Square Feet
- Dimensions: 16x12
Bedroom 2
- Features: Carpet
- Level: Main
- Area: 144 Square Feet
- Dimensions: 12x12
Bedroom 3
- Features: Carpet
- Level: Main
- Area: 120 Square Feet
- Dimensions: 12x10
Dining room
- Features: Laminate
- Level: Main
- Area: 143 Square Feet
- Dimensions: 13x11
Kitchen
- Features: Tile-Ceramic
- Level: Main
- Area: 126 Square Feet
- Dimensions: 14x9
Living room
- Features: Laminate
- Level: Main
- Area: 350 Square Feet
- Dimensions: 25x14
Heating
- Has Heating (Unspecified Type)
Cooling
- Has cooling: Yes
Appliances
- Included: Dishwasher, Dryer, Disposal, Gas Water Heater, Microwave, Electric Oven, Refrigerator, Washer
Features
- Tray Ceiling(s)
- Has basement: No
- Number of fireplaces: 1
- Fireplace features: Gas Log
Interior area
- Total structure area: 1,456
- Total interior livable area: 1,456 sqft
- Finished area below ground: 0
Property
Parking
- Total spaces: 2
- Parking features: Attached, Concrete
- Attached garage spaces: 2
- Details: Garage Parking Other(Garage Door Opener, Guest Street Parking, Service Door)
Features
- Levels: One
- Stories: 1
- Patio & porch: Patio, Porch
- Fencing: Chain Link
Lot
- Size: 0.45 Acres
- Features: Access, Street Lights, Mature Trees
Details
- Additional structures: Barn Mini
- Parcel number: 410327031024000038
- Horse amenities: None
Construction
Type & style
- Home type: SingleFamily
- Architectural style: Ranch
- Property subtype: Residential, Single Family Residence
Materials
- Brick
- Foundation: Block
Condition
- Updated/Remodeled
- New construction: No
- Year built: 1979
Utilities & green energy
- Water: Municipal/City
Community & neighborhood
Location
- Region: Greenwood
- Subdivision: Pebble Hill
Price history
| Date | Event | Price |
|---|---|---|
| 1/22/2024 | Sold | $272,000-1.1%$187/sqft |
Source: | ||
| 12/22/2023 | Pending sale | $275,000$189/sqft |
Source: | ||
| 12/8/2023 | Price change | $275,000-9.8%$189/sqft |
Source: | ||
| 12/6/2023 | Price change | $305,000-3.2%$209/sqft |
Source: | ||
| 11/15/2023 | Listed for sale | $315,000+104.7%$216/sqft |
Source: | ||
Public tax history
| Year | Property taxes | Tax assessment |
|---|---|---|
| 2024 | $2,016 -4.4% | $283,800 +24.4% |
| 2023 | $2,109 +39.9% | $228,200 |
| 2022 | $1,508 +16.2% | $228,200 +24.7% |
Find assessor info on the county website
Neighborhood: 46142
Nearby schools
GreatSchools rating
- 7/10Pleasant Grove Elementary SchoolGrades: PK-5Distance: 0.6 mi
- 7/10Center Grove Middle School NorthGrades: 6-8Distance: 0.7 mi
- 10/10Center Grove High SchoolGrades: 9-12Distance: 3.3 mi
Schools provided by the listing agent
- High: Center Grove High School
Source: MIBOR as distributed by MLS GRID. This data may not be complete. We recommend contacting the local school district to confirm school assignments for this home.
Get a cash offer in 3 minutes
Find out how much your home could sell for in as little as 3 minutes with a no-obligation cash offer.
Estimated market value$305,300
Get a cash offer in 3 minutes
Find out how much your home could sell for in as little as 3 minutes with a no-obligation cash offer.
Estimated market value
$305,300


