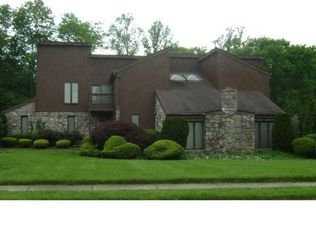Incredible custom Gianni built home set on a level well manicured 1 acre in sought after Lower Moreland school district. This stately stone and stucco 6+ bedroom, 6.1 bath Colonial offers 4500+ square feet of living space. The sunlit open floor plan imparts a gracious flow that is ideal for entertaining and comfortable daily living. A grand Chandelier and marble floors welcome you into the foyer, and lead you to the formal living room, and spacious formal dining room. The gourmet eat-in kitchen features top of the line viking stainless appliances, french door refrigerator, 6 burner gas stove, double oven, additional wine cooler, Miele built-in Espresso machine and under cabinet microwave. Granite counters, Onyx backsplash & a custom spacious kitchen Island perfect for food prepping and entertaining. The Kitchen is open to the Great Room and Family Room. The Great room boasts a gas fireplace and a wall of floor to ceiling windows. An additional family/breakfast room with walls of glass sliding doors is perfect for cozy family gatherings that easily extend to the outdoors. Easily access the outdoor living spaces including an expansive patio with built in bbq area and firepit, beautifully landscaped backyard, with a well designed stone pond with a waterfall fountain, a heated pool with spa, and a pool changing area with a full bath for your guests. The lush lawn has a gazebo with seating area, a playset area, and a decorative garden bridge and romantic outdoor lighting perfect for outdoor entertaining or family gathering. Head up the sweeping staircase to the gracious Owner's suite with a large balcony overlooking the manicured backyard, a sitting room, walk-in closet. and spa-like bath with soaking tub, shower and custom built vanity. Three additional spacious bedrooms (one an ensuite) and 2 full baths complete this level. This amazing home has a newly finished lower level with a large wet bar with quartz waterfall edge island and ample cabinets perfect for casual entertaining, open to the spacious game room. The lower level also has a bedroom en-suite with full bath and walk in shower, and a gym/bonus room with access to another full bath, and ample storage. Attached 2-car garage connects to the mud/laundry room for convenience. Conveniently located with direct access to center city and the airport. Within close proximity to Pennypack Trail. Conveniently located to Whole Foods, Giant, Shops as well as many incredible restaurants. Award winning Lower Moreland School District.
This property is off market, which means it's not currently listed for sale or rent on Zillow. This may be different from what's available on other websites or public sources.

