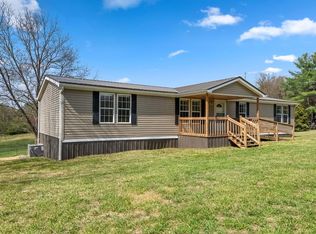Closed
$404,900
574 Lickskillet Rd, Epworth, GA 30541
3beds
1,973sqft
Single Family Residence, Residential
Built in 1977
1.74 Acres Lot
$420,000 Zestimate®
$205/sqft
$1,822 Estimated rent
Home value
$420,000
$395,000 - $449,000
$1,822/mo
Zestimate® history
Loading...
Owner options
Explore your selling options
What's special
Country Living in the North Georgia Mountains! This Charming Ranch Home is the perfect space with 3 bedrooms and 2 baths sitting on beautiful, usable, acreage. Enjoy a spacious living room with a cozy Fireplace, a Renovated Kitchen with custom cabinets, Granite countertops, and Delightful Dining area. The Huge Primary Bedroom is on the Main with a beautiful En suite, Two additional bedrooms and a Large updated Bath and Laundry room also on the main level. Downstairs, the Spacious Daylight Basement is unfinished and ready for your own personal touches. The Deck provides the perfect spot for hosting a Family barbecue or an intimate gathering with friends. There is a large fenced private backyard, also a Barn or Shop, Fencing for Horses, and plenty of room for storing your off-road vehicles, and trailers. The owners have loved, maintained and updated this home, and have added a tankless Water Heater and a Smart thermostat. Property is Clean and Move in Ready! Located 10 minutes from Blue Ridge with High Speed internet, shopping, restaurants, and activities. There is also an apple orchard within walking distance. Call and schedule your appointment to see this wonderful property today! SELLER OFFERING ONE YEAR HOME WARRANTY WITH AMERICA'S PREFERRED HOME WARRANTY TO BUYER!
Zillow last checked: 8 hours ago
Listing updated: February 11, 2024 at 09:43am
Listing Provided by:
Kelly Barrett,
BrightStar Realty,
Michele Williams,
BrightStar Realty
Bought with:
Ivey Hughes, 283674
Chestatee Real Estate, LLC.
Source: FMLS GA,MLS#: 7240760
Facts & features
Interior
Bedrooms & bathrooms
- Bedrooms: 3
- Bathrooms: 2
- Full bathrooms: 2
- Main level bathrooms: 2
- Main level bedrooms: 3
Primary bedroom
- Features: Master on Main
- Level: Master on Main
Bedroom
- Features: Master on Main
Primary bathroom
- Features: Shower Only
Dining room
- Features: Open Concept
Kitchen
- Features: Country Kitchen, Solid Surface Counters
Heating
- Electric, Forced Air, Propane
Cooling
- Central Air
Appliances
- Included: Dishwasher, Electric Water Heater, Refrigerator
- Laundry: Common Area, Laundry Room
Features
- High Speed Internet
- Flooring: Ceramic Tile, Hardwood, Laminate
- Windows: Double Pane Windows, Insulated Windows
- Basement: Daylight,Exterior Entry,Full,Interior Entry,Unfinished
- Number of fireplaces: 1
- Fireplace features: Gas Log, Gas Starter
- Common walls with other units/homes: No Common Walls
Interior area
- Total structure area: 1,973
- Total interior livable area: 1,973 sqft
- Finished area above ground: 1,973
- Finished area below ground: 2,113
Property
Parking
- Total spaces: 6
- Parking features: Attached, Carport, Garage, RV Access/Parking
- Garage spaces: 2
- Carport spaces: 2
- Covered spaces: 4
Accessibility
- Accessibility features: None
Features
- Levels: Two
- Stories: 2
- Patio & porch: Deck
- Exterior features: Other, Private Yard, No Dock
- Pool features: None
- Spa features: None
- Fencing: Back Yard,Fenced
- Has view: Yes
- View description: Rural
- Waterfront features: None
- Body of water: None
Lot
- Size: 1.74 Acres
- Features: Level, Pasture
Details
- Additional structures: Barn(s), Outbuilding, Shed(s)
- Parcel number: 0059 127B2
- Other equipment: None
- Horses can be raised: Yes
- Horse amenities: Pasture
Construction
Type & style
- Home type: SingleFamily
- Architectural style: Country,Rustic
- Property subtype: Single Family Residence, Residential
Materials
- Vinyl Siding
- Foundation: Block
- Roof: Metal
Condition
- Resale
- New construction: No
- Year built: 1977
Utilities & green energy
- Electric: 220 Volts
- Sewer: Septic Tank
- Water: Public
- Utilities for property: Cable Available, Phone Available, Water Available
Green energy
- Energy efficient items: Windows
- Energy generation: None
Community & neighborhood
Security
- Security features: Fire Alarm, Smoke Detector(s)
Community
- Community features: None
Location
- Region: Epworth
- Subdivision: None
HOA & financial
HOA
- Has HOA: No
Other
Other facts
- Ownership: Other
- Road surface type: Asphalt
Price history
| Date | Event | Price |
|---|---|---|
| 11/7/2023 | Sold | $404,900-1.2%$205/sqft |
Source: | ||
| 10/19/2023 | Pending sale | $409,900$208/sqft |
Source: | ||
| 8/28/2023 | Price change | $409,900-1.2%$208/sqft |
Source: | ||
| 8/17/2023 | Price change | $415,000-2.9%$210/sqft |
Source: | ||
| 8/8/2023 | Price change | $427,500-1.2%$217/sqft |
Source: | ||
Public tax history
| Year | Property taxes | Tax assessment |
|---|---|---|
| 2024 | $613 -24.8% | $105,226 +17% |
| 2023 | $815 0% | $89,913 0% |
| 2022 | $815 -1.1% | $89,942 +48.1% |
Find assessor info on the county website
Neighborhood: 30541
Nearby schools
GreatSchools rating
- 7/10West Fannin Elementary SchoolGrades: PK-5Distance: 1.6 mi
- 7/10Fannin County Middle SchoolGrades: 6-8Distance: 7.2 mi
- 4/10Fannin County High SchoolGrades: 9-12Distance: 7.2 mi
Schools provided by the listing agent
- Elementary: West Fannin
- Middle: Fannin County
- High: Fannin County
Source: FMLS GA. This data may not be complete. We recommend contacting the local school district to confirm school assignments for this home.

Get pre-qualified for a loan
At Zillow Home Loans, we can pre-qualify you in as little as 5 minutes with no impact to your credit score.An equal housing lender. NMLS #10287.
Sell for more on Zillow
Get a free Zillow Showcase℠ listing and you could sell for .
$420,000
2% more+ $8,400
With Zillow Showcase(estimated)
$428,400