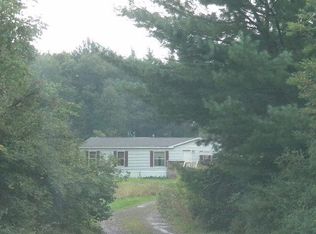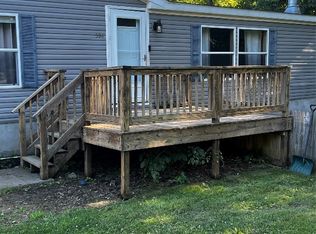Closed
$415,000
574 Junction Rd, Bainbridge, NY 13733
3beds
2,096sqft
Single Family Residence
Built in 2008
7.3 Acres Lot
$415,800 Zestimate®
$198/sqft
$2,893 Estimated rent
Home value
$415,800
Estimated sales range
Not available
$2,893/mo
Zestimate® history
Loading...
Owner options
Explore your selling options
What's special
This stunning 2- story Colonial offers perfect blend of comfort, functionality, and style. Boasting 3 spacious bedrooms, 2 full bathrooms and 2 half bathrooms (including one with convenient main-floor laundry) this home is ideal for modern living. The finished basement adds extra space for recreation or relaxation, while durable hard-surface flooring flows throughout.
Enjoy ample parking and storage with a 2-car attached garage and a 1 car detached garage. The 2,200 sg ft .pole barn is a standout feature, complete with a finished office, bathroom, and its own whole-home generator, making it perfect for work hobbies, or extra storage.
Outdoor living shines with a newly built deck, a cozy fire pit, perfect for entertaining or unwinding. A whole house generator for the main house ensures peace of mind year-round.
Don't miss this unique property offering unapparelled convenience, space and charm. Schedule your tour today.
Zillow last checked: 8 hours ago
Listing updated: September 19, 2025 at 07:12pm
Listed by:
Wilma J. Hannan (607)437-2385,
Bordinger Realty, LLC
Bought with:
Cody A. Rose, 10401332592
Coldwell Banker Timberland Properties
Source: NYSAMLSs,MLS#: R1610174 Originating MLS: Otsego-Delaware
Originating MLS: Otsego-Delaware
Facts & features
Interior
Bedrooms & bathrooms
- Bedrooms: 3
- Bathrooms: 4
- Full bathrooms: 2
- 1/2 bathrooms: 2
- Main level bathrooms: 1
Heating
- Ductless, Propane, Other, See Remarks, Zoned, Baseboard, Hot Water
Cooling
- Ductless, Other, See Remarks, Zoned
Appliances
- Included: Dryer, Dishwasher, Freezer, Gas Oven, Gas Range, Microwave, Propane Water Heater, Refrigerator, Washer
Features
- Ceiling Fan(s), Kitchen Island, Living/Dining Room, Other, See Remarks, Sliding Glass Door(s)
- Flooring: Luxury Vinyl, Varies, Vinyl
- Doors: Sliding Doors
- Windows: Thermal Windows
- Basement: Full,Finished,Walk-Out Access
- Number of fireplaces: 1
Interior area
- Total structure area: 2,096
- Total interior livable area: 2,096 sqft
Property
Parking
- Total spaces: 4
- Parking features: Attached, Detached, Electricity, Garage, Heated Garage, Circular Driveway
- Attached garage spaces: 4
Features
- Levels: Two
- Stories: 2
- Patio & porch: Deck
- Exterior features: Blacktop Driveway, Deck, Propane Tank - Leased
- Fencing: Pet Fence
Lot
- Size: 7.30 Acres
- Dimensions: 293 x 1088
- Features: Rectangular, Rectangular Lot, Rural Lot
Details
- Additional structures: Barn(s), Outbuilding, Shed(s), Storage
- Parcel number: 244.114.63
- Special conditions: Standard
- Other equipment: Generator
Construction
Type & style
- Home type: SingleFamily
- Architectural style: Colonial,Modular/Prefab,Two Story
- Property subtype: Single Family Residence
Materials
- Frame, Vinyl Siding
- Foundation: Poured
- Roof: Asphalt
Condition
- Resale
- Year built: 2008
Utilities & green energy
- Electric: Circuit Breakers
- Sewer: Septic Tank
- Water: Well
- Utilities for property: High Speed Internet Available
Community & neighborhood
Security
- Security features: Security System Owned, Radon Mitigation System
Location
- Region: Bainbridge
Other
Other facts
- Listing terms: Cash,Conventional,FHA
Price history
| Date | Event | Price |
|---|---|---|
| 9/10/2025 | Sold | $415,000-3.3%$198/sqft |
Source: | ||
| 6/12/2025 | Pending sale | $429,000$205/sqft |
Source: | ||
| 5/28/2025 | Listed for sale | $429,000-7.7%$205/sqft |
Source: | ||
| 5/23/2025 | Listing removed | $465,000$222/sqft |
Source: | ||
| 4/11/2025 | Price change | $465,000-1.9%$222/sqft |
Source: | ||
Public tax history
| Year | Property taxes | Tax assessment |
|---|---|---|
| 2024 | -- | $154,200 |
| 2023 | -- | $154,200 |
| 2022 | -- | $154,200 |
Find assessor info on the county website
Neighborhood: 13733
Nearby schools
GreatSchools rating
- 5/10Sidney Elementary SchoolGrades: K-6Distance: 2.7 mi
- 7/10Sidney Middle SchoolGrades: 7-8,11Distance: 2.5 mi
- 6/10Sidney High SchoolGrades: 9-12Distance: 2.7 mi
Schools provided by the listing agent
- District: Sidney
Source: NYSAMLSs. This data may not be complete. We recommend contacting the local school district to confirm school assignments for this home.

