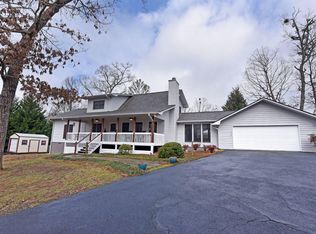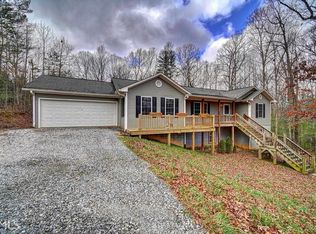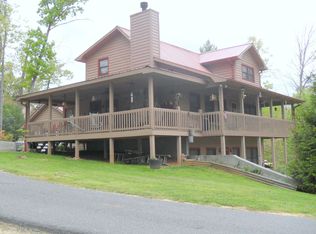Fabulously landscaped CABIN convenient to town. CHARMING home for FULL TIME LIVING or ESCAPE to the mountains. Unwind in a rocking chair or swing on the COVERED FRONT PORCH. Neat, well maintained home with added space in the COZY LOFT & finished SUNROOM. Open kitchen, dining, living area great for family time, with a bedroom & full bath on each floor (home comes equipped with Harmar CHAIRLIFT for added convenience). NEW laminate wood flooring. NEW HVAC. NEW VINYL SIDING. Large DETACHED GARAGE with room for a workshop and unfinished space above for storage or future living area. The backyard is a PEACEFUL PARADISE where you can relax in the GAZEBO or by the FIREPIT and enjoy the sounds of nature and the fresh mountain air. Nearby hiking, trout fishing, vineyards and wineries, all the benefits of MOUNTAIN and LAKE life. 2017 taxes $1041.42
This property is off market, which means it's not currently listed for sale or rent on Zillow. This may be different from what's available on other websites or public sources.


