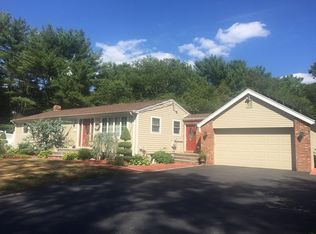Sold for $450,000
$450,000
574 High Hill Rd, Dartmouth, MA 02747
3beds
1,203sqft
Single Family Residence
Built in 1974
0.75 Acres Lot
$497,500 Zestimate®
$374/sqft
$2,855 Estimated rent
Home value
$497,500
$473,000 - $522,000
$2,855/mo
Zestimate® history
Loading...
Owner options
Explore your selling options
What's special
Welcome to 574 High Hill Road in picturesque Dartmouth. This charming 3-bedroom, 1.5-bath Cape-style home offers hardwood floors and a cozy country ambiance.With a .75-acre lot, you'll have plenty of space for outdoor activities and gardening. The partially finished basement adds versatility for a home office, recreation room, or extra storage. Conveniently, there's a detached carport and storage shed for your needs, along with a 28-foot above-ground pool for refreshing summer enjoyment.Embrace a tranquil country lifestyle within a short distance from local amenities. Don't miss the opportunity to make 574 High Hill Road your own. Schedule a showing today and experience the comfort, space, and charm this property offers.
Zillow last checked: 8 hours ago
Listing updated: February 01, 2024 at 10:27am
Listed by:
Sherri King 508-441-0682,
Home And Key Real Estate, LLC 508-817-4284
Bought with:
William Ryan
Home And Key Real Estate, LLC
Source: MLS PIN,MLS#: 73186701
Facts & features
Interior
Bedrooms & bathrooms
- Bedrooms: 3
- Bathrooms: 2
- Full bathrooms: 1
- 1/2 bathrooms: 1
- Main level bedrooms: 1
Primary bedroom
- Features: Flooring - Wood
- Level: Main,First
Bedroom 2
- Features: Walk-In Closet(s), Flooring - Wood
- Level: Second
Bedroom 3
- Features: Flooring - Wood
- Level: Second
Bathroom 1
- Features: Bathroom - Full, Bathroom - Double Vanity/Sink, Bathroom - With Tub & Shower, Flooring - Stone/Ceramic Tile
- Level: First
Bathroom 2
- Features: Bathroom - Half
- Level: Second
Kitchen
- Features: Flooring - Stone/Ceramic Tile, Window(s) - Bay/Bow/Box
- Level: First
Living room
- Features: Flooring - Wood
- Level: First
Heating
- Baseboard, Oil
Cooling
- None
Appliances
- Included: Tankless Water Heater, Range, Dishwasher
- Laundry: In Basement
Features
- Flooring: Tile, Hardwood
- Basement: Full,Partially Finished,Interior Entry,Bulkhead
- Has fireplace: No
Interior area
- Total structure area: 1,203
- Total interior livable area: 1,203 sqft
Property
Parking
- Total spaces: 5
- Parking features: Detached, Carport, Off Street
- Garage spaces: 1
- Has carport: Yes
- Uncovered spaces: 4
Features
- Patio & porch: Porch, Deck - Wood
- Exterior features: Porch, Deck - Wood, Pool - Above Ground, Storage
- Has private pool: Yes
- Pool features: Above Ground
Lot
- Size: 0.75 Acres
- Features: Wooded, Cleared
Details
- Parcel number: M:0082 B:0027 L:0000,2781735
- Zoning: SRB
Construction
Type & style
- Home type: SingleFamily
- Architectural style: Cape
- Property subtype: Single Family Residence
Materials
- Stone
- Foundation: Concrete Perimeter
- Roof: Shingle
Condition
- Year built: 1974
Utilities & green energy
- Electric: Circuit Breakers
- Sewer: Private Sewer
- Water: Private
- Utilities for property: for Electric Range
Community & neighborhood
Community
- Community features: Public Transportation, Shopping, Walk/Jog Trails, Stable(s), Golf, Medical Facility, Highway Access, House of Worship, Public School, University
Location
- Region: Dartmouth
Price history
| Date | Event | Price |
|---|---|---|
| 1/30/2024 | Sold | $450,000+2.3%$374/sqft |
Source: MLS PIN #73186701 Report a problem | ||
| 12/11/2023 | Listed for sale | $439,800+46.6%$366/sqft |
Source: MLS PIN #73186701 Report a problem | ||
| 2/23/2021 | Listing removed | -- |
Source: Owner Report a problem | ||
| 5/30/2008 | Sold | $299,900$249/sqft |
Source: Public Record Report a problem | ||
| 11/15/2007 | Price change | $299,900+0.3%$249/sqft |
Source: Owner Report a problem | ||
Public tax history
| Year | Property taxes | Tax assessment |
|---|---|---|
| 2025 | $3,370 +0.7% | $372,400 +1.7% |
| 2024 | $3,348 -1.4% | $366,300 +4.5% |
| 2023 | $3,397 +0.9% | $350,600 +7.8% |
Find assessor info on the county website
Neighborhood: 02747
Nearby schools
GreatSchools rating
- 6/10George H. Potter Elementary SchoolGrades: PK-5Distance: 4.9 mi
- 7/10Dartmouth Middle SchoolGrades: 6-8Distance: 6.2 mi
- 7/10Dartmouth High SchoolGrades: 9-12Distance: 8.4 mi
Get pre-qualified for a loan
At Zillow Home Loans, we can pre-qualify you in as little as 5 minutes with no impact to your credit score.An equal housing lender. NMLS #10287.
