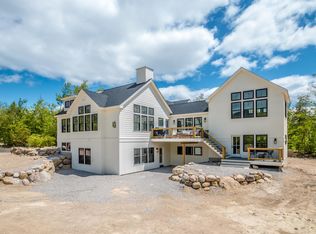Closed
Listed by:
Margery J MacDonald,
RE/MAX Presidential
Bought with: RE/MAX Presidential
$718,500
574 Grandview Road #104, Conway, NH 03818
3beds
2,628sqft
Single Family Residence
Built in 2022
1.06 Acres Lot
$819,300 Zestimate®
$273/sqft
$3,622 Estimated rent
Home value
$819,300
$770,000 - $877,000
$3,622/mo
Zestimate® history
Loading...
Owner options
Explore your selling options
What's special
NEW 2,600+ SQUARE FOOT COLONIAL HOME TO BE BUILT BY RESPECTED QUALITY BUILDER CROCE CONSTRUCTION! Located on a lovely 1.059 acre level lot with southern exposure, this property abuts the Marshall Conservation Area and its hiking and biking trails. This home will feature three bedrooms, including a master bedroom with a large master bath with separate tub and tile shower, an open kitchen/dining/family area with an island bar, propane fireplace, and glass doors onto a private back patio. The first floor also includes a spacious living room, office/den, mudroom, half bath, and laundry. Closets and cabinetry galore!! Top-of-the-line forced hot water radiant heat on the first floor and hydronic ducted heat through a heat exchanger on the second floor. The attached two car garage is off the mudroom and leads to a 12 x 24 storage room. Top quality construction highlights this home with an appealing front farmer's porch in one of Conway's finest residential communities. Conceptual building plans are attached to the listing as well as building specs. Croce Construction plans on breaking ground on this lovely home as soon as the snow is gone. You can secure this home as your future home today!! Other plan options available.
Zillow last checked: 8 hours ago
Listing updated: April 21, 2023 at 11:15am
Listed by:
Margery J MacDonald,
RE/MAX Presidential
Bought with:
Margery J MacDonald
RE/MAX Presidential
Source: PrimeMLS,MLS#: 4898298
Facts & features
Interior
Bedrooms & bathrooms
- Bedrooms: 3
- Bathrooms: 3
- Full bathrooms: 2
- 1/2 bathrooms: 1
Heating
- Propane, Baseboard, Hot Water
Cooling
- Other
Appliances
- Included: Propane Water Heater, Water Heater off Boiler
- Laundry: 1st Floor Laundry
Features
- Ceiling Fan(s), Dining Area, Kitchen Island, Kitchen/Dining, Primary BR w/ BA, Natural Light, Walk-In Closet(s)
- Flooring: Carpet, Ceramic Tile, Manufactured
- Windows: Screens, ENERGY STAR Qualified Windows
- Basement: Concrete Floor,Slab
- Attic: Attic with Hatch/Skuttle
- Has fireplace: Yes
- Fireplace features: Gas
Interior area
- Total structure area: 2,628
- Total interior livable area: 2,628 sqft
- Finished area above ground: 2,628
- Finished area below ground: 0
Property
Parking
- Total spaces: 2
- Parking features: Paved, Auto Open, Direct Entry, Storage Above, Driveway, Garage, Parking Spaces 3 - 5, Attached
- Garage spaces: 2
- Has uncovered spaces: Yes
Accessibility
- Accessibility features: 1st Floor 1/2 Bathroom, 1st Floor Hrd Surfce Flr, Hard Surface Flooring
Features
- Levels: Two
- Stories: 2
- Patio & porch: Patio, Covered Porch
- Frontage length: Road frontage: 260
Lot
- Size: 1.06 Acres
- Features: Country Setting, Landscaped, Level, Subdivided, Trail/Near Trail, Walking Trails, Abuts Conservation, Near Paths, Near Shopping, Near Skiing, Near Snowmobile Trails
Details
- Zoning description: Residential
Construction
Type & style
- Home type: SingleFamily
- Architectural style: Colonial
- Property subtype: Single Family Residence
Materials
- Wood Frame, Clapboard Exterior, Vinyl Siding
- Foundation: Concrete
- Roof: Architectural Shingle
Condition
- New construction: Yes
- Year built: 2022
Utilities & green energy
- Electric: 200+ Amp Service, Circuit Breakers
- Sewer: 1250 Gallon, Concrete, Leach Field, Septic Design Available, Septic Tank
- Utilities for property: Cable Available, Propane
Community & neighborhood
Security
- Security features: Carbon Monoxide Detector(s), Smoke Detector(s)
Location
- Region: Conway
- Subdivision: Hale Estates
Other
Other facts
- Road surface type: Paved
Price history
| Date | Event | Price |
|---|---|---|
| 4/21/2023 | Sold | $718,500-7.5%$273/sqft |
Source: | ||
| 1/15/2023 | Contingent | $776,700$296/sqft |
Source: | ||
| 2/17/2022 | Listed for sale | $776,700$296/sqft |
Source: | ||
Public tax history
Tax history is unavailable.
Neighborhood: 03818
Nearby schools
GreatSchools rating
- 5/10Conway Elementary SchoolGrades: K-6Distance: 2.1 mi
- 7/10A. Crosby Kennett Middle SchoolGrades: 7-8Distance: 2 mi
- 4/10Kennett High SchoolGrades: 9-12Distance: 2.5 mi
Schools provided by the listing agent
- Elementary: Conway Elem School
- Middle: A. Crosby Kennett Middle Sch
- High: A. Crosby Kennett Sr. High
- District: SAU #9
Source: PrimeMLS. This data may not be complete. We recommend contacting the local school district to confirm school assignments for this home.
Get pre-qualified for a loan
At Zillow Home Loans, we can pre-qualify you in as little as 5 minutes with no impact to your credit score.An equal housing lender. NMLS #10287.
