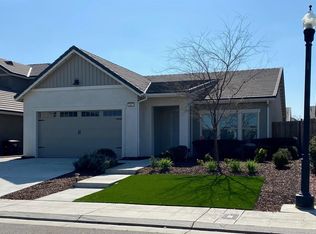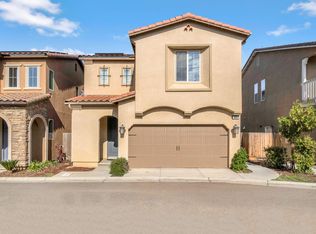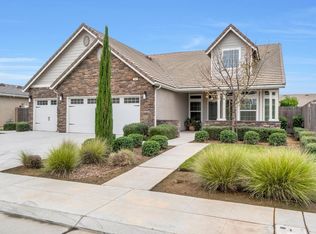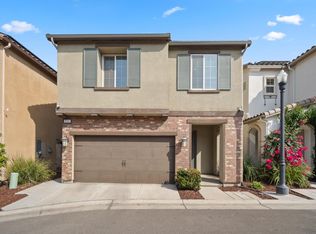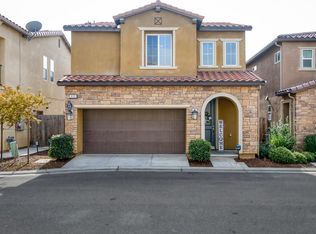This beautifully maintained 3-bedroom, 2-bath home offers the perfect blend of comfort, style, and energy efficiency. Situated in a quiet, well-kept neighborhood, the curb appeal is undeniable with fresh landscaping, a welcoming covered entry, and designer exterior finishes.Step inside to discover a bright and open floor plan with upgraded wood-look tile flooring, custom plantation shutters, and recessed lighting throughout. The spacious living area flows seamlessly into the chef's kitchen, complete with granite countertops, a large center island, stainless steel appliances, and rich espresso cabinetryideal for entertaining or cozy nights in.The primary suite is a private retreat with soft carpet, abundant natural light, and an en-suite bathroom featuring dual vanities, a walk-in shower, and a generous walk-in closet. Two additional bedrooms and a stylish guest bath offer flexibility for family, guests, or a home office.Enjoy California living in the expansive backyard with a concrete patio, lush lawn, and plenty of room to entertain or relax. Leased Solar.Don't miss the chance to make it yours!
For sale
Price cut: $25K (12/5)
$455,000
574 Expedition Way, Madera, CA 93636
3beds
2baths
1,787sqft
Est.:
Residential, Single Family Residence
Built in 2020
5,227.2 Square Feet Lot
$455,600 Zestimate®
$255/sqft
$125/mo HOA
What's special
- 34 days |
- 297 |
- 22 |
Zillow last checked: 8 hours ago
Listing updated: December 05, 2025 at 10:01am
Listed by:
Nico P. Gentile DRE #01974513 559-860-9105,
Gentile Real Estate
Source: Fresno MLS,MLS#: 639899Originating MLS: Fresno MLS
Tour with a local agent
Facts & features
Interior
Bedrooms & bathrooms
- Bedrooms: 3
- Bathrooms: 2
Primary bedroom
- Area: 0
- Dimensions: 0 x 0
Bedroom 1
- Area: 0
- Dimensions: 0 x 0
Bedroom 2
- Area: 0
- Dimensions: 0 x 0
Bedroom 3
- Area: 0
- Dimensions: 0 x 0
Bedroom 4
- Area: 0
- Dimensions: 0 x 0
Dining room
- Area: 0
- Dimensions: 0 x 0
Family room
- Area: 0
- Dimensions: 0 x 0
Kitchen
- Area: 0
- Dimensions: 0 x 0
Living room
- Area: 0
- Dimensions: 0 x 0
Basement
- Area: 0
Heating
- Has Heating (Unspecified Type)
Cooling
- Central Air
Appliances
- Laundry: Utility Room
Features
- Has fireplace: No
Interior area
- Total structure area: 1,787
- Total interior livable area: 1,787 sqft
Property
Parking
- Total spaces: 2
- Parking features: Garage - Attached
- Attached garage spaces: 2
Features
- Levels: One
- Stories: 1
Lot
- Size: 5,227.2 Square Feet
- Features: Urban
Details
- Parcel number: 080113007000
Construction
Type & style
- Home type: SingleFamily
- Property subtype: Residential, Single Family Residence
Materials
- Stucco
- Foundation: Concrete
- Roof: Tile
Condition
- Year built: 2020
Utilities & green energy
- Sewer: Public Sewer
- Water: Public
- Utilities for property: Public Utilities
Green energy
- Energy generation: Solar
Community & HOA
HOA
- Has HOA: Yes
- Amenities included: Tennis Court(s), Security
- HOA fee: $125 monthly
Location
- Region: Madera
Financial & listing details
- Price per square foot: $255/sqft
- Tax assessed value: $486,907
- Annual tax amount: $6,963
- Date on market: 11/10/2025
- Cumulative days on market: 173 days
- Listing agreement: Exclusive Right To Sell
- Total actual rent: 0
Estimated market value
$455,600
$433,000 - $478,000
$2,525/mo
Price history
Price history
| Date | Event | Price |
|---|---|---|
| 12/5/2025 | Price change | $455,000-5.2%$255/sqft |
Source: Fresno MLS #639899 Report a problem | ||
| 11/14/2025 | Listing removed | $2,800$2/sqft |
Source: Zillow Rentals Report a problem | ||
| 11/13/2025 | Pending sale | $480,000$269/sqft |
Source: Fresno MLS #639899 Report a problem | ||
| 11/10/2025 | Listing removed | $480,000$269/sqft |
Source: Fresno MLS #631314 Report a problem | ||
| 11/7/2025 | Listed for rent | $2,800$2/sqft |
Source: Zillow Rentals Report a problem | ||
Public tax history
Public tax history
| Year | Property taxes | Tax assessment |
|---|---|---|
| 2025 | $6,963 +2.8% | $486,907 +2% |
| 2024 | $6,773 +21.5% | $477,360 +28% |
| 2023 | $5,576 +0.8% | $372,945 +2% |
Find assessor info on the county website
BuyAbility℠ payment
Est. payment
$2,898/mo
Principal & interest
$2197
Property taxes
$417
Other costs
$284
Climate risks
Neighborhood: 93636
Nearby schools
GreatSchools rating
- 6/10Webster Elementary SchoolGrades: K-6Distance: 4.6 mi
- 7/10Liberty High SchoolGrades: 9-12Distance: 5.1 mi
Schools provided by the listing agent
- Elementary: Webster
- Middle: Ranchos
- High: Liberty
Source: Fresno MLS. This data may not be complete. We recommend contacting the local school district to confirm school assignments for this home.
- Loading
- Loading
