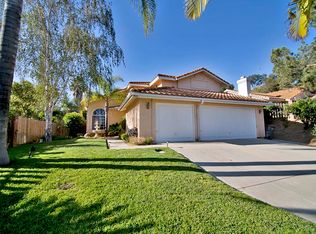Sold for $840,000
Listing Provided by:
Nicole Farnum DRE #02061709 937-344-1026,
MM Realty,
Co-Listing Agent: Wesley Miller DRE #022554477,
MM Realty
Bought with: Judson Real Estate
$840,000
574 E Dougherty St, Fallbrook, CA 92028
4beds
1,902sqft
Single Family Residence
Built in 1991
10,019 Square Feet Lot
$846,400 Zestimate®
$442/sqft
$4,371 Estimated rent
Home value
$846,400
$779,000 - $923,000
$4,371/mo
Zestimate® history
Loading...
Owner options
Explore your selling options
What's special
Welcome home! This beautiful 4-bedroom, 3-bathroom oasis offers the perfect blend of comfort, style, and outdoor living. Step into a spacious living/dining area filled with natural light, ideal for both relaxing and entertaining. The gourmet kitchen flows seamlessly into the inviting second living room area, with views of the pool and spacious outdoor area fit for entertaining. Unwind in your private backyard featuring artificial turf, a beautiful spa and a pool that will keep you cool on those warm summer months. Whether you're hosting summer gatherings or enjoying a quiet evening under the stars, this outdoor space is a showstopper. The primary suite offers a peaceful retreat with a doorway that leads to a massive deck that provides gorgeous scenic views year round. This truly is one of the best features of the home! Down the hall there are three additional bedrooms that provide plenty of space for family, guests, or a home office. Don't miss this rare opportunity to own a slice of paradise with unmatched views. Schedule your showing today!
Zillow last checked: 8 hours ago
Listing updated: June 26, 2025 at 04:22pm
Listing Provided by:
Nicole Farnum DRE #02061709 937-344-1026,
MM Realty,
Co-Listing Agent: Wesley Miller DRE #022554477,
MM Realty
Bought with:
Eloisa Navarro, DRE #01822404
Judson Real Estate
Source: CRMLS,MLS#: SW25091574 Originating MLS: California Regional MLS
Originating MLS: California Regional MLS
Facts & features
Interior
Bedrooms & bathrooms
- Bedrooms: 4
- Bathrooms: 3
- Full bathrooms: 2
- 1/2 bathrooms: 1
- Main level bathrooms: 1
Primary bedroom
- Features: Primary Suite
Bedroom
- Features: All Bedrooms Up
Kitchen
- Features: Quartz Counters, Remodeled, Updated Kitchen
Cooling
- Central Air, Gas
Appliances
- Included: Dishwasher
- Laundry: In Garage
Features
- All Bedrooms Up, Primary Suite
- Flooring: Carpet, Tile
- Has fireplace: Yes
- Fireplace features: Family Room
- Common walls with other units/homes: No Common Walls
Interior area
- Total interior livable area: 1,902 sqft
Property
Parking
- Total spaces: 7
- Parking features: Garage - Attached
- Attached garage spaces: 3
- Uncovered spaces: 4
Features
- Levels: Two
- Stories: 2
- Entry location: 1
- Patio & porch: Rear Porch, Covered, Deck, Porch
- Has private pool: Yes
- Pool features: Private
- Has spa: Yes
- Spa features: Private
- Has view: Yes
- View description: Mountain(s)
Lot
- Size: 10,019 sqft
Details
- Parcel number: 1030920700
- Zoning: RS
- Special conditions: Standard
Construction
Type & style
- Home type: SingleFamily
- Property subtype: Single Family Residence
Condition
- New construction: No
- Year built: 1991
Utilities & green energy
- Sewer: Public Sewer
- Water: Public
Community & neighborhood
Community
- Community features: Rural
Location
- Region: Fallbrook
Other
Other facts
- Listing terms: Cash,Conventional,FHA,VA Loan
Price history
| Date | Event | Price |
|---|---|---|
| 6/26/2025 | Sold | $840,000+1.8%$442/sqft |
Source: | ||
| 5/24/2025 | Pending sale | $825,000$434/sqft |
Source: | ||
| 5/14/2025 | Listed for sale | $825,000$434/sqft |
Source: | ||
| 5/1/2025 | Contingent | $825,000$434/sqft |
Source: | ||
| 4/26/2025 | Listed for sale | $825,000+18%$434/sqft |
Source: | ||
Public tax history
| Year | Property taxes | Tax assessment |
|---|---|---|
| 2025 | $7,991 +2.4% | $741,781 +2% |
| 2024 | $7,802 +3.1% | $727,238 +2% |
| 2023 | $7,569 0% | $712,979 +2% |
Find assessor info on the county website
Neighborhood: 92028
Nearby schools
GreatSchools rating
- 6/10Fallbrook Street Elementary SchoolGrades: K-6Distance: 0.9 mi
- 4/10James E. Potter Intermediate SchoolGrades: 7-8Distance: 2 mi
- 6/10Fallbrook High SchoolGrades: 9-12Distance: 2.7 mi
Get a cash offer in 3 minutes
Find out how much your home could sell for in as little as 3 minutes with a no-obligation cash offer.
Estimated market value$846,400
Get a cash offer in 3 minutes
Find out how much your home could sell for in as little as 3 minutes with a no-obligation cash offer.
Estimated market value
$846,400
