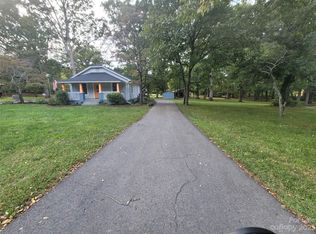Closed
$860,000
574 Crescent Rd, Rockwell, NC 28138
3beds
2,850sqft
Single Family Residence
Built in 2022
14.31 Acres Lot
$860,300 Zestimate®
$302/sqft
$2,729 Estimated rent
Home value
$860,300
Estimated sales range
Not available
$2,729/mo
Zestimate® history
Loading...
Owner options
Explore your selling options
What's special
This is a rare, private, and spectacular home built on over 14 acres, with a 1 acre pond stocked with an array of fish. Designed by a licensed NC General Contractor, this property has an abundance of modern amenities. A private wood-lined drive brings you to the serene setting of the 2850sqft home with attached oversized garage. Outside is an amazing entertainment area w/ fireplace, Big Green Egg, covered sitting area and enclosed wet bar. The main entrance is beneath a covered porch w/ ceiling fans. The wow factor comes when you walk through the front door, seeing the poplar slat walls extending up the 19' cathedral ceiling, and the state of the art kitchen. Granite countertops throughout. Custom tile showers and floors in all 4 bathrooms. All smart appliances included. 6" Thick walls offer amazing efficiency for the multi-zone HVAC. Ceiling fans in every room. 60 yr paint warranty. The 1909 sqft garage is wired for 2 EV's, has a washroom, and in-floor wash drains.
Zillow last checked: 8 hours ago
Listing updated: December 02, 2025 at 05:04am
Listing Provided by:
Jeremy Smith jeremy.smith@vylla.com,
Vylla Home
Bought with:
Savannah Lueck
DASH Carolina
Source: Canopy MLS as distributed by MLS GRID,MLS#: 4261563
Facts & features
Interior
Bedrooms & bathrooms
- Bedrooms: 3
- Bathrooms: 4
- Full bathrooms: 4
- Main level bedrooms: 3
Primary bedroom
- Level: Main
Heating
- Central, Electric, Forced Air
Cooling
- Ceiling Fan(s), Central Air
Appliances
- Included: Bar Fridge, Dishwasher, Disposal, Dryer, Electric Water Heater, Refrigerator with Ice Maker
- Laundry: Laundry Room
Features
- Built-in Features, Kitchen Island, Open Floorplan, Pantry, Storage, Walk-In Closet(s), Wet Bar
- Has basement: No
- Fireplace features: Fire Pit, Outside, Wood Burning
Interior area
- Total structure area: 2,850
- Total interior livable area: 2,850 sqft
- Finished area above ground: 2,850
- Finished area below ground: 0
Property
Parking
- Total spaces: 8
- Parking features: Driveway, Attached Garage, Garage on Main Level
- Attached garage spaces: 8
- Has uncovered spaces: Yes
Features
- Levels: One and One Half
- Stories: 1
- Patio & porch: Awning(s)
- Exterior features: Fire Pit, Gas Grill
- Fencing: Fenced,Back Yard
- Waterfront features: Pond
Lot
- Size: 14.31 Acres
- Features: Pond(s), Private, Wooded
Details
- Parcel number: 358112
- Zoning: Residential
- Special conditions: Standard
Construction
Type & style
- Home type: SingleFamily
- Architectural style: Barndominium
- Property subtype: Single Family Residence
Materials
- Metal
- Foundation: Slab
- Roof: Metal
Condition
- New construction: No
- Year built: 2022
Utilities & green energy
- Sewer: Septic Installed
- Water: Well
- Utilities for property: Cable Connected, Electricity Connected, Phone Connected, Wired Internet Available
Community & neighborhood
Location
- Region: Rockwell
- Subdivision: Bentley Acres
Other
Other facts
- Listing terms: Cash,Conventional
- Road surface type: Concrete, Gravel
Price history
| Date | Event | Price |
|---|---|---|
| 12/1/2025 | Sold | $860,000-4.4%$302/sqft |
Source: | ||
| 10/22/2025 | Pending sale | $900,000$316/sqft |
Source: | ||
| 7/31/2025 | Price change | $900,000-5.3%$316/sqft |
Source: | ||
| 7/19/2025 | Price change | $950,000-2.6%$333/sqft |
Source: | ||
| 7/3/2025 | Price change | $975,000-2.5%$342/sqft |
Source: | ||
Public tax history
| Year | Property taxes | Tax assessment |
|---|---|---|
| 2025 | $4,083 +4.5% | $575,127 |
| 2024 | $3,908 +21% | $575,127 +19.3% |
| 2023 | $3,229 | $481,989 |
Find assessor info on the county website
Neighborhood: 28138
Nearby schools
GreatSchools rating
- 4/10Rockwell Elementary SchoolGrades: PK-5Distance: 1.3 mi
- 1/10Charles C Erwin Middle SchoolGrades: 6-8Distance: 1.5 mi
- 4/10East Rowan High SchoolGrades: 9-12Distance: 1.4 mi
Get a cash offer in 3 minutes
Find out how much your home could sell for in as little as 3 minutes with a no-obligation cash offer.
Estimated market value$860,300
Get a cash offer in 3 minutes
Find out how much your home could sell for in as little as 3 minutes with a no-obligation cash offer.
Estimated market value
$860,300
