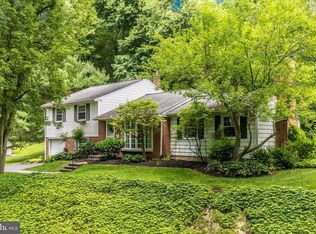Meticulously Maintained Single Family Home in Wayne, Upper Merion Twp & Schools with Low Taxes! 3 Bedroom, 2.5 Updated Bathrooms, Gleaming Hardwood Floors throughout most of the home, Eat In Kitchen with Granite, Island and views of the backyard with Brick Patio, Flat Grassy Area, Shed and Wooded area for privacy. Extensive driveway for parking with street parking available as well. Notice the manicured lawn with gorgeous hard scaping in the front and back. Walk into the Living Room with Hardwood Floors, Gas Fireplace, Huge Window providing Natural Light and Beautiful Views of the Front Lawn with it's Blooms and Japanese Maple Centerpiece . The Eat In Kitchen has Cabinets to the Ceiling, Recessed Lighting, Granite Counter Tops, an Island, Hardwood Floors, Access to the Back Yard, Loads of Natural Light that gives you views of the Back of the Home. The Back Yard has Flat Space for Entertaining, Flat Space for Playing, Storage and Wooded Privacy. The Family Room is Roomy and on a Level with a Half Bath and Access to the Outside as well. The Laundry Room is a Dream! Super spacious, Loaded with Cabinets and Counter top Space, a Sink and Natural Light and with Access to the Driveway will double as your Mudroom. The Master has Hardwood Floors, Natural Lights and is an En Suite with an Updated Bathroom with a Generously Sized Shower. The second bedroom also has Hardwood Floors, a Ceiling Fan, Double Closets and Natural Light. The third bedroom has cushy carpet and built ins that could be removed for extra space if needed or enjoy the beautiful storage and display space they provide. The Hall Bath has also been remodeled with a great tile tub shower combo. You will not want to miss this home! It is move in ready so make your appointment today!
This property is off market, which means it's not currently listed for sale or rent on Zillow. This may be different from what's available on other websites or public sources.
