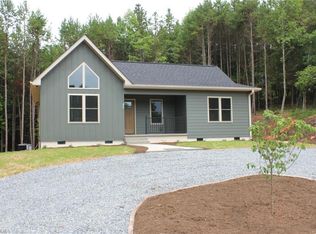Closed
$178,500
574 Blue Ridge Ave, Elkin, NC 28621
3beds
2,652sqft
Single Family Residence
Built in 1958
0.38 Acres Lot
$216,500 Zestimate®
$67/sqft
$1,901 Estimated rent
Home value
$216,500
$197,000 - $236,000
$1,901/mo
Zestimate® history
Loading...
Owner options
Explore your selling options
What's special
This solid home has 3 bedrooms and 2 baths. Many updates have been made to this home including a 2014 metal roof, 2015 HVAC system, new septic system 2019, new gutters, Trek decking and railings. Recent waterproofing of the basement by Parks. Updated hall bath with new fixtures. Nice deck over looking the backyard. Vinyl siding for low maintenance. Full size basement with easy access. Located near shopping and schools, hiking trails and state parks. Shared well.
Zillow last checked: 8 hours ago
Listing updated: September 23, 2023 at 09:25am
Listing Provided by:
Deborah Simpson debbie.simpson@remax.net,
RE/MAX Impact Realty
Bought with:
Non Member
Canopy Administration
Source: Canopy MLS as distributed by MLS GRID,MLS#: 4039193
Facts & features
Interior
Bedrooms & bathrooms
- Bedrooms: 3
- Bathrooms: 2
- Full bathrooms: 2
- Main level bedrooms: 3
Primary bedroom
- Level: Main
- Area: 165.47 Square Feet
- Dimensions: 13' 5" X 12' 4"
Primary bedroom
- Level: Main
Bedroom s
- Level: Main
- Area: 134.1 Square Feet
- Dimensions: 11' 11" X 11' 3"
Bedroom s
- Level: Main
- Area: 135.05 Square Feet
- Dimensions: 11' 11" X 11' 4"
Bedroom s
- Level: Main
Bedroom s
- Level: Main
Den
- Level: Main
- Area: 155.25 Square Feet
- Dimensions: 13' 6" X 11' 6"
Den
- Level: Main
Kitchen
- Level: Main
- Area: 156.24 Square Feet
- Dimensions: 12' 7" X 12' 5"
Kitchen
- Level: Main
Living room
- Level: Main
- Area: 144.94 Square Feet
- Dimensions: 12' 5" X 11' 8"
Living room
- Level: Main
Other
- Level: Main
- Area: 119.83 Square Feet
- Dimensions: 12' 1" X 9' 11"
Other
- Level: Main
Heating
- Heat Pump
Cooling
- Central Air
Appliances
- Included: Dishwasher, Electric Range
- Laundry: Laundry Room, Main Level
Features
- Flooring: Laminate
- Windows: Insulated Windows
- Basement: Basement Shop,Exterior Entry,Full,Unfinished,Walk-Out Access
Interior area
- Total structure area: 1,326
- Total interior livable area: 2,652 sqft
- Finished area above ground: 1,326
- Finished area below ground: 1,326
Property
Parking
- Parking features: Driveway
- Has uncovered spaces: Yes
Features
- Levels: One
- Stories: 1
- Patio & porch: Deck
Lot
- Size: 0.38 Acres
- Features: Cleared, Green Area, Sloped
Details
- Parcel number: 0600857
- Zoning: R
- Special conditions: Standard
Construction
Type & style
- Home type: SingleFamily
- Architectural style: Ranch
- Property subtype: Single Family Residence
Materials
- Vinyl, Wood
- Roof: Composition
Condition
- New construction: No
- Year built: 1958
Utilities & green energy
- Sewer: Septic Installed
- Water: Shared Well
Community & neighborhood
Location
- Region: Elkin
- Subdivision: none
Other
Other facts
- Road surface type: Asphalt
Price history
| Date | Event | Price |
|---|---|---|
| 9/23/2023 | Sold | $178,500-10.3%$67/sqft |
Source: | ||
| 8/8/2023 | Pending sale | $199,000 |
Source: | ||
| 7/31/2023 | Price change | $199,000-5.2% |
Source: | ||
| 7/9/2023 | Price change | $210,000-4.5% |
Source: | ||
| 5/24/2023 | Listed for sale | $219,900+117.7% |
Source: | ||
Public tax history
| Year | Property taxes | Tax assessment |
|---|---|---|
| 2025 | $998 +61.7% | $204,360 +158.3% |
| 2024 | $617 | $79,130 |
| 2023 | $617 | $79,130 |
Find assessor info on the county website
Neighborhood: 28621
Nearby schools
GreatSchools rating
- 4/10C B Eller ElementaryGrades: PK-5Distance: 1 mi
- 3/10East Wilkes MiddleGrades: 6-8Distance: 3.3 mi
- 7/10East Wilkes HighGrades: 9-12Distance: 3.9 mi
Get pre-qualified for a loan
At Zillow Home Loans, we can pre-qualify you in as little as 5 minutes with no impact to your credit score.An equal housing lender. NMLS #10287.
