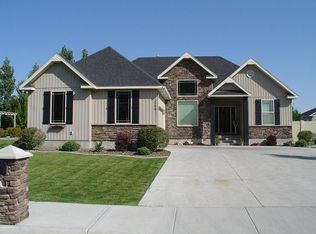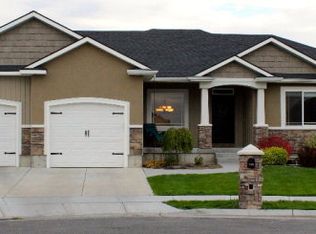Don't miss this incredible home in Rigby. Location is central to everything. Beautiful landscaping with automated sprinkler system. Open deck, Open patio, mature lawn, mature trees. Home is a wide open floor plan. Formal living or Formal dining upstairs. Custom hardwood floors on the main floor. Main floor laundry with 1/2 bath in a mud room. Oversized 2 car garage with 10 ft doors. Master suite has large vanity with double sinks, separate tub and shower with walk in closet. Additional Large bedroom and office on the main floor as well. Basement is fully finished with 3 additional bedrooms, a family room, custom fire place and an additional sitting room. Fun kids play area.
This property is off market, which means it's not currently listed for sale or rent on Zillow. This may be different from what's available on other websites or public sources.


